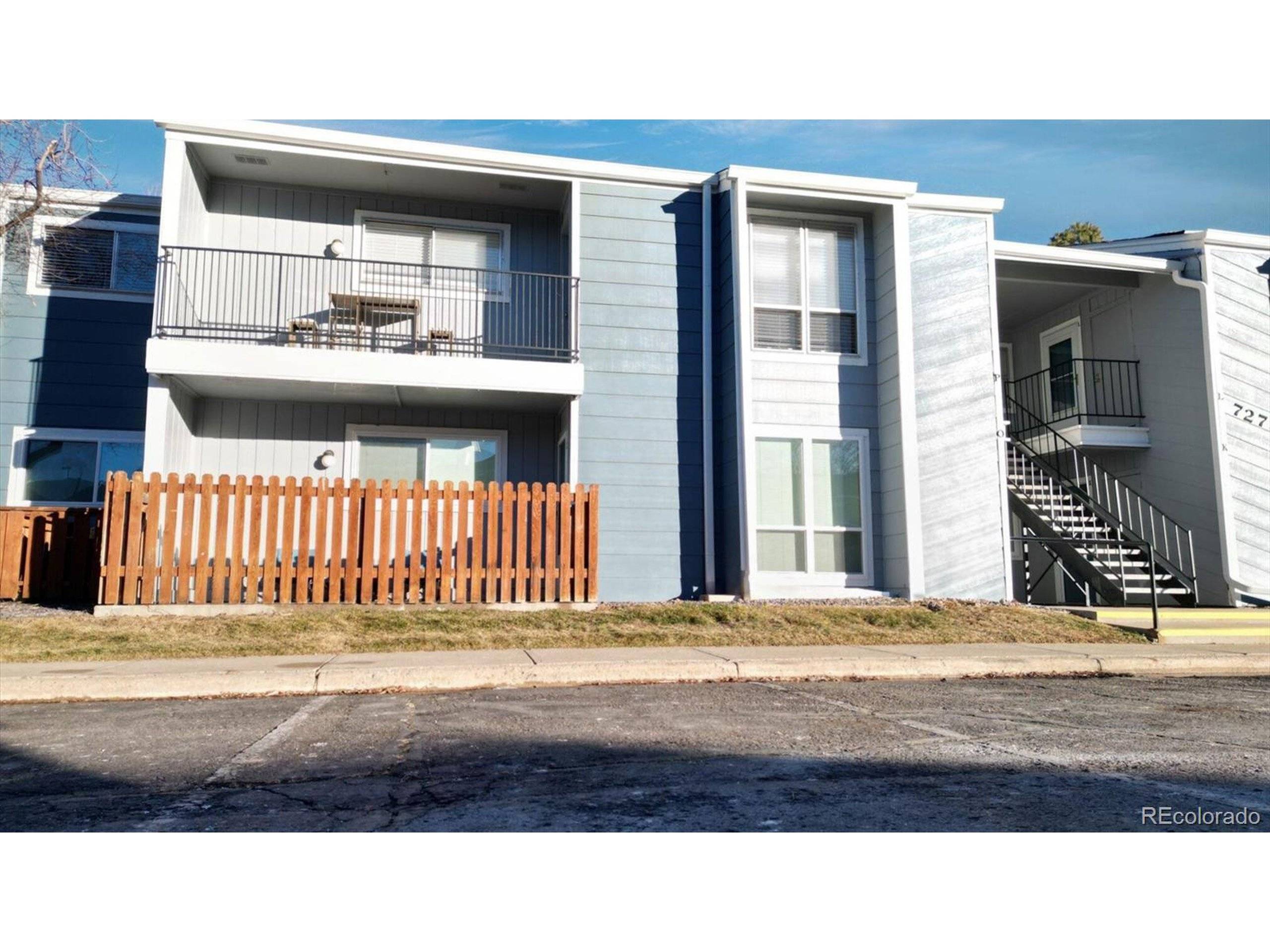$300,000
$309,000
2.9%For more information regarding the value of a property, please contact us for a free consultation.
2 Beds
1 Bath
1,031 SqFt
SOLD DATE : 04/09/2025
Key Details
Sold Price $300,000
Property Type Townhouse
Sub Type Attached Dwelling
Listing Status Sold
Purchase Type For Sale
Square Footage 1,031 sqft
Subdivision Southglenn Commons
MLS Listing ID 2553240
Sold Date 04/09/25
Style Contemporary/Modern,Ranch
Bedrooms 2
Full Baths 1
HOA Fees $462/mo
HOA Y/N true
Abv Grd Liv Area 1,031
Originating Board REcolorado
Year Built 1975
Annual Tax Amount $1,869
Property Sub-Type Attached Dwelling
Property Description
Welcome to this move-in ready, fully remodeled 2-bedroom condo in the highly sought-after Southglenn Commons! This home has been thoughtfully updated with brand new carpet and luxury flooring, and a fresh coat of paint throughout. You'll also enjoy peace of mind with a brand-new furnace & AC, and electrical panel in 2020. The updated kitchen features sleek stainless steel appliances, perfect for any home chef. The spacious living room offers plenty of room to relax or entertain, and a large private porch with western views provides the perfect spot to enjoy our stunning Colorado sunsets. The primary bedroom includes a large walk-in closet, while the secondary bedroom also boasts ample closet space. This condo also comes with a one-car garage and plenty of guest parking, ensuring convenience for both residents and visitors. The complex has been recently updated with new roofs and fresh paint in 2024, adding to the appeal and value of the property and complex as a whole. Community amenities include a swimming pool, clubhouse, greenbelts, and parks. The location is unbeatable, with easy access to The Streets at SouthGlenn, Arapahoe High School, Cherry Knolls Park, Dekoevend Park, and all the various restaurants, grocery stores, shopping, and entertainment options. This is a perfect home for anyone looking for comfort, convenience, and style. Don't miss your chance to see it-schedule your showing today!
Location
State CO
County Arapahoe
Community Clubhouse, Pool
Area Metro Denver
Rooms
Primary Bedroom Level Main
Bedroom 2 Main
Interior
Interior Features Pantry
Heating Forced Air
Cooling Central Air
Window Features Double Pane Windows
Appliance Dishwasher, Refrigerator, Microwave
Exterior
Exterior Feature Balcony
Garage Spaces 1.0
Community Features Clubhouse, Pool
Roof Type Composition
Building
Story 1
Sewer Other Water/Sewer, Community
Water Other Water/Sewer
Level or Stories One
Structure Type Wood/Frame,Wood Siding
New Construction false
Schools
Elementary Schools Sandburg
Middle Schools Powell
High Schools Arapahoe
School District Littleton 6
Others
HOA Fee Include Trash,Snow Removal,Maintenance Structure,Water/Sewer
Senior Community false
SqFt Source Assessor
Special Listing Condition Private Owner
Read Less Info
Want to know what your home might be worth? Contact us for a FREE valuation!

Our team is ready to help you sell your home for the highest possible price ASAP

Bought with RE/MAX Professionals






