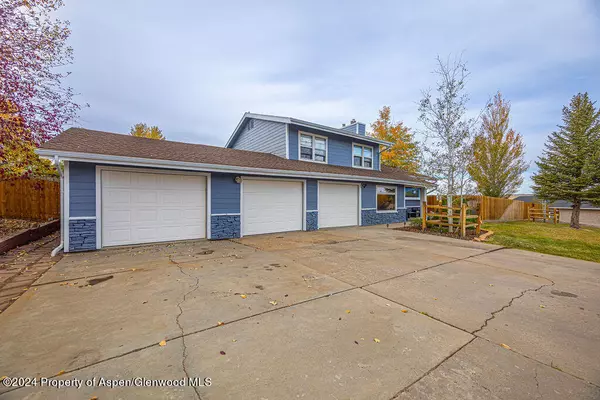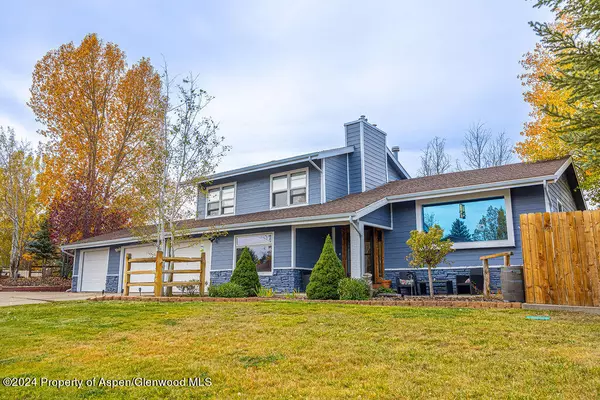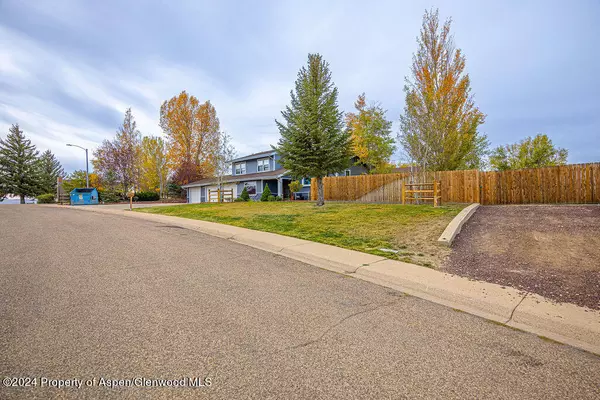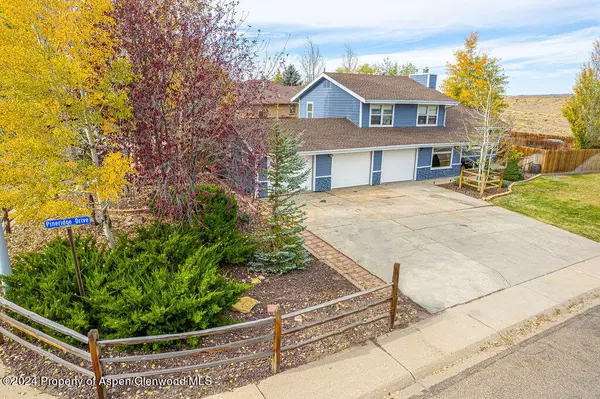$433,000
$449,900
3.8%For more information regarding the value of a property, please contact us for a free consultation.
4 Beds
4 Baths
2,702 SqFt
SOLD DATE : 01/10/2025
Key Details
Sold Price $433,000
Property Type Single Family Home
Sub Type Single Family Residence
Listing Status Sold
Purchase Type For Sale
Square Footage 2,702 sqft
Price per Sqft $160
Subdivision Pine Ridge
MLS Listing ID 185788
Sold Date 01/10/25
Bedrooms 4
Full Baths 2
Half Baths 1
Three Quarter Bath 1
HOA Y/N Yes
Originating Board Aspen Glenwood MLS
Year Built 1980
Annual Tax Amount $1,471
Tax Year 2023
Lot Size 0.947 Acres
Acres 0.95
Property Description
Blue Chip Address belongs to you when you move into this elegant home with lots of space. You will appreciate that both the exterior & interior have been recently painted. The kitchen is gorgeous with custom cabinets, granite countertops, stainless appliances including 5 burner gas stove, under cabinet lighting , hardwood floors, beautiful blue spruce pine 6 panel doors & trim. Lovely master suite, spacious deck off the rear, fenced in yard & amazing views! There's another level downstairs that few houses have with beautiful tongue & groove. The 3 car garage offers lot of space along with heat & water. Large corner lot with mature trees, fully landscaped. This property sits on over 1/2 an acre!! Included with the sale is the fenced in lot to the north which is fenced separately and gates open for parking, shop or make the yard bigger...your choice! The .58 acre lot size sets this property apart from any other property in town! Pre Approved Buyers Please.
Location
State CO
County Moffat
Community Pine Ridge
Area Craig
Zoning RES
Direction South on Highway 13, Right on Pine Ridge Drive.
Interior
Heating Natural Gas, Forced Air
Cooling Central Air
Fireplaces Number 2
Fireplaces Type Gas
Fireplace Yes
Exterior
Parking Features RV Access/Parking
Utilities Available Natural Gas Available
Roof Type Composition
Garage Yes
Building
Lot Description Corner Lot, Landscaped
Water Public
Architectural Style Split Level
New Construction No
Others
Tax ID 085503104008
Acceptable Financing New Loan, Cash
Listing Terms New Loan, Cash
Read Less Info
Want to know what your home might be worth? Contact us for a FREE valuation!

Our team is ready to help you sell your home for the highest possible price ASAP

"My job is to find and attract mastery-based agents to the office, protect the culture, and make sure everyone is happy! "






