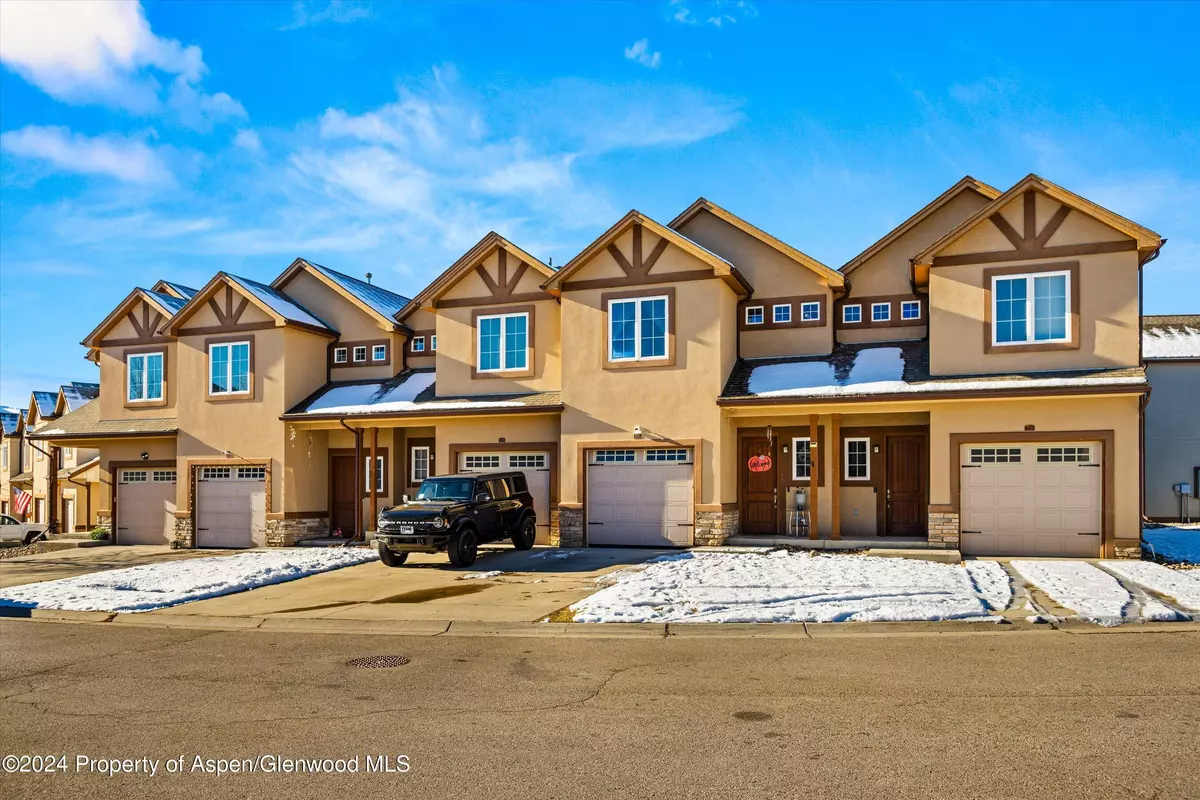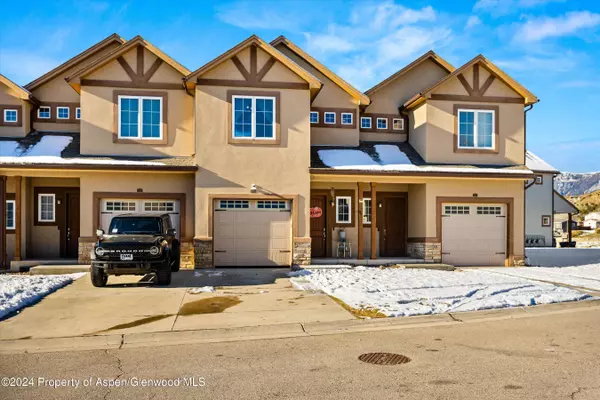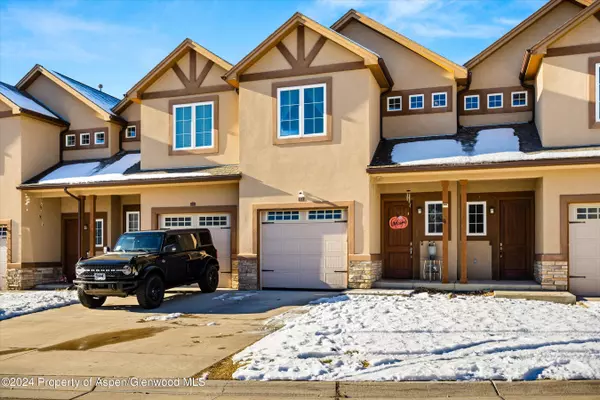$405,000
$400,000
1.3%For more information regarding the value of a property, please contact us for a free consultation.
3 Beds
4 Baths
1,417 SqFt
SOLD DATE : 01/10/2025
Key Details
Sold Price $405,000
Property Type Townhouse
Sub Type Townhouse
Listing Status Sold
Purchase Type For Sale
Square Footage 1,417 sqft
Price per Sqft $285
Subdivision Knollridge Townhomes
MLS Listing ID 186263
Sold Date 01/10/25
Bedrooms 3
Full Baths 2
Half Baths 1
Three Quarter Bath 1
HOA Fees $125/mo
HOA Y/N Yes
Originating Board Aspen Glenwood MLS
Year Built 2008
Annual Tax Amount $1,221
Tax Year 2023
Lot Size 4,391 Sqft
Acres 0.1
Property Description
Welcome to your townhome in the desirable and accessible Knollridge neighborhood! This beautifully designed home features a light and bright white kitchen with granite tile countertops, perfect for cooking and entertaining. The open-concept main floor offers seamless sightlines from the kitchen to the dining and living areas, making it an inviting space for family gatherings or cozy evenings in. Step outside to a private, fully fenced back patio, ideal for relaxing or hosting summer BBQs.
Upstairs, you'll find a thoughtfully laid-out second floor with three spacious bedrooms, including master suite, two bathrooms, and a convenient laundry area. This home combines modern comfort with functional living, all in a community known for its peaceful surroundings and proximity to local amenities.
Don't miss this opportunity to own a well-maintained townhome that checks all the boxes. Schedule your showing today!
Location
State CO
County Garfield
Community Knollridge Townhomes
Area Rifle
Zoning PUD
Direction Exit Rifle, North on Railroad, Left on W 24th, Right into Enclave at Knollridge, Unit on Left
Interior
Heating Natural Gas, Forced Air
Cooling Central Air
Fireplaces Type Gas
Fireplace Yes
Exterior
Garage Spaces 1.0
Utilities Available Cable Available, Natural Gas Available
Roof Type Composition
Garage Yes
Building
Lot Description Interior Lot
Water Public
Architectural Style Other
New Construction Yes
Others
Tax ID 217704354004
Acceptable Financing New Loan, Cash
Listing Terms New Loan, Cash
Read Less Info
Want to know what your home might be worth? Contact us for a FREE valuation!

Our team is ready to help you sell your home for the highest possible price ASAP

"My job is to find and attract mastery-based agents to the office, protect the culture, and make sure everyone is happy! "






