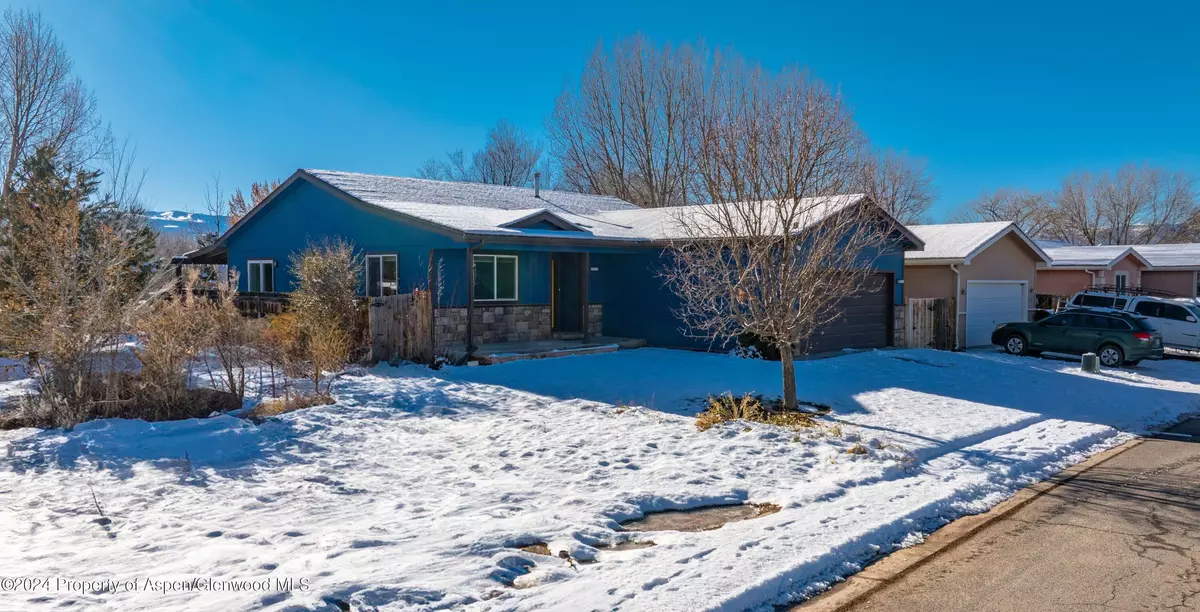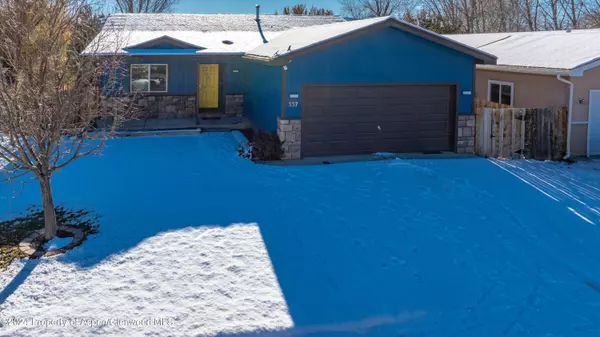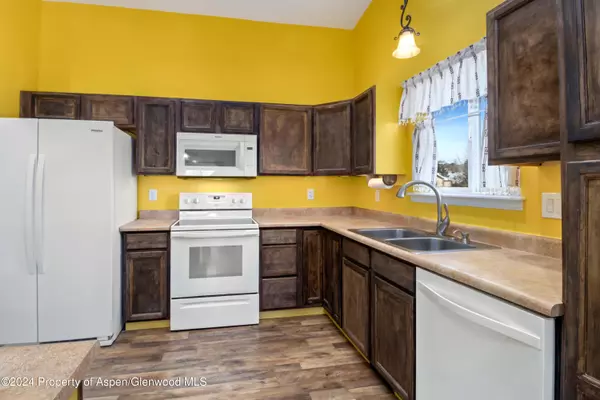$680,000
$680,000
For more information regarding the value of a property, please contact us for a free consultation.
5 Beds
3 Baths
2,975 SqFt
SOLD DATE : 01/03/2025
Key Details
Sold Price $680,000
Property Type Single Family Home
Sub Type Single Family Residence
Listing Status Sold
Purchase Type For Sale
Square Footage 2,975 sqft
Price per Sqft $228
Subdivision Spruce Meadows
MLS Listing ID 186219
Sold Date 01/03/25
Bedrooms 5
Full Baths 3
HOA Fees $25/mo
HOA Y/N Yes
Originating Board Aspen Glenwood MLS
Year Built 2006
Annual Tax Amount $1,890
Tax Year 2023
Lot Size 5,968 Sqft
Acres 0.14
Property Description
You simply have to experience this wonderful home! A fantastic floorplan with a spacious primary suite separate from the rest of the 4 bedrooms is just the start that awaits you. Entertain with ease in the open and vaulted kitchen/dining rooms that also open to the large covered deck with glorious views. This homeowner has thought of everything for the comfort of the occupants - upgrades include a solar array to keep heating and cooling costs as low as $0 most months, but with gas available if desired. The newly finished basement has about doubled the size and useability of the home. There are double-paned windows in the home and individually controlled electric heaters in the basement rooms for even more efficiency. Most of the appliances are new, and the range has a stub for gas if you prefer that for cooking. The furnace and heat pump are almost new; the basement has new carpeting throughout, as well as a door to the outside covered patio and privacy fenced back yard. The upper level has new LVT throughout. The storage space in this home will knock you out!
(Due to Zillow.com glitch, the basement bathroom is a 3/4 - shower only - but Zillow will only count it as a half if it is not listed as a whole bath.)
Location
State CO
County Garfield
Community Spruce Meadows
Area Silt
Zoning Res
Direction From Silt roundabout, West on Hwy 6&24 to 1st St., R on 1st St. to Harness Lane, turn L, then L on Evergreen Rd to the end, then R on Orchard Ave., house will be on Left. Parking allowed only in driveway or on North side of street.
Interior
Heating Solar, Natural Gas, Electric
Exterior
Utilities Available Cable Available, Natural Gas Available
Roof Type Composition
Garage Yes
Building
Lot Description Interior Lot, Landscaped
Water Public
Architectural Style Other, Ranch
New Construction No
Others
Tax ID 217904408020
Acceptable Financing New Loan, Cash
Listing Terms New Loan, Cash
Read Less Info
Want to know what your home might be worth? Contact us for a FREE valuation!

Our team is ready to help you sell your home for the highest possible price ASAP

"My job is to find and attract mastery-based agents to the office, protect the culture, and make sure everyone is happy! "






