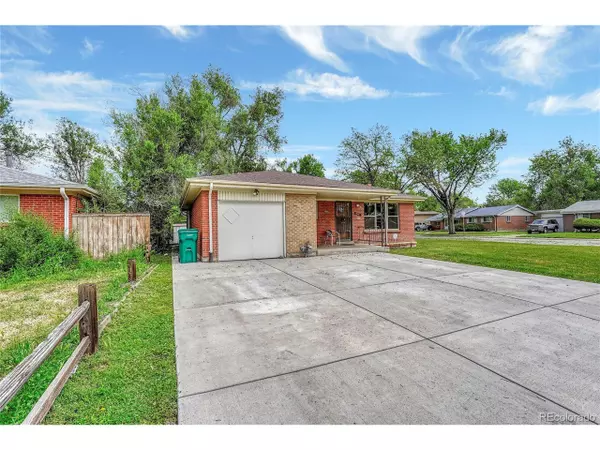$435,000
$439,000
0.9%For more information regarding the value of a property, please contact us for a free consultation.
4 Beds
2 Baths
1,884 SqFt
SOLD DATE : 12/27/2024
Key Details
Sold Price $435,000
Property Type Single Family Home
Sub Type Residential-Detached
Listing Status Sold
Purchase Type For Sale
Square Footage 1,884 sqft
Subdivision Morris Heights
MLS Listing ID 9327418
Sold Date 12/27/24
Style Ranch
Bedrooms 4
Full Baths 1
Three Quarter Bath 1
HOA Y/N false
Abv Grd Liv Area 1,176
Originating Board REcolorado
Year Built 1958
Annual Tax Amount $2,046
Lot Size 7,405 Sqft
Acres 0.17
Property Description
Fantastic brick ranch home on a corner lot in desirable Morris Heights! Featuring an updated kitchen with stainless steel appliances, updated cabinets and granite countertops, this home is a chef's delight! The bathrooms are also updated, and the main level primary suite is huge! The basement has three additional non-conforming bedrooms, an updated bathroom, laundry area and extensive storage. All appliances are included - stove, dishwasher, refrigerator, and energy efficient front load washer & dryer. And there's even an evaporative cooler for comfort and energy savings! A large sunroom (not included in square footage) allows extra space, and a spacious storage shed gives even more convenience. Automatic underground sprinklers means less maintenance for you, and the low maintenance brick exterior gives you more time to relax too! Within walking distance to Park Lane Elementary School as well as Park Lane Pool & Park! Easy access (even walking!) to the CU Anschutz Medical Center, as well access to DIA, Buckley SFB, downtown and DTC. The previous buyers couldn't get their loan, so their loss is your opportunity for instant equity!
Location
State CO
County Adams
Area Metro Denver
Zoning SFR
Direction From Peoria & 30th, east on 30th to the traffic circle. Left on Scranton. Property is on the corner of 31st & Scranton
Rooms
Other Rooms Outbuildings
Basement Full, Partially Finished
Primary Bedroom Level Main
Master Bedroom 21x16
Bedroom 2 Basement 13x11
Bedroom 3 Basement 13x10
Bedroom 4 Basement 10x10
Interior
Interior Features Walk-In Closet(s)
Heating Forced Air
Cooling Evaporative Cooling
Fireplaces Type Living Room, Single Fireplace
Fireplace true
Window Features Double Pane Windows
Appliance Dishwasher, Refrigerator, Washer, Dryer
Laundry In Basement
Exterior
Garage Spaces 1.0
Fence Fenced
Utilities Available Natural Gas Available, Electricity Available, Cable Available
Roof Type Composition
Street Surface Paved
Porch Patio
Building
Lot Description Gutters
Faces South
Story 1
Foundation Slab
Sewer City Sewer, Public Sewer
Water City Water
Level or Stories One
Structure Type Wood/Frame,Brick/Brick Veneer
New Construction false
Schools
Elementary Schools Park Lane
Middle Schools North
High Schools Hinkley
School District Adams-Arapahoe 28J
Others
Senior Community false
SqFt Source Assessor
Special Listing Condition Private Owner
Read Less Info
Want to know what your home might be worth? Contact us for a FREE valuation!

Our team is ready to help you sell your home for the highest possible price ASAP

Bought with inMotion Group Properties
"My job is to find and attract mastery-based agents to the office, protect the culture, and make sure everyone is happy! "






