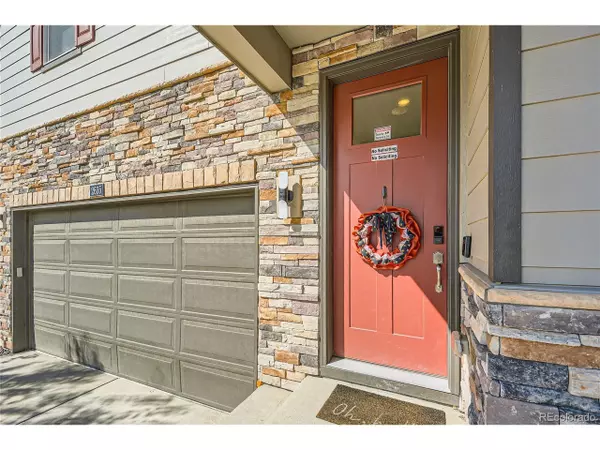$537,000
$539,000
0.4%For more information regarding the value of a property, please contact us for a free consultation.
4 Beds
3 Baths
2,470 SqFt
SOLD DATE : 12/16/2024
Key Details
Sold Price $537,000
Property Type Single Family Home
Sub Type Residential-Detached
Listing Status Sold
Purchase Type For Sale
Square Footage 2,470 sqft
Subdivision Johnstown Village
MLS Listing ID 9541676
Sold Date 12/16/24
Style Contemporary/Modern
Bedrooms 4
Full Baths 2
Half Baths 1
HOA Y/N false
Abv Grd Liv Area 2,470
Originating Board REcolorado
Year Built 2021
Annual Tax Amount $4,834
Lot Size 5,662 Sqft
Acres 0.13
Property Description
Come check out this charming 2 story D.R. Horton home in Johnstown Village. This spacious abode built in 2021 boasts four generously sized bedrooms along with three bathrooms including a main level powder room. Eye-catching kitchen highlights granite countertops, stainless steel appliances, large pantry, 42' cabinets, and beautiful island. Wide plank laminate flooring and upgraded carpet comfort your feet as you venture through this masterpiece. Oversized finished two car garage. Decent sized backyard with mountain views including a covered patio and dog run/play area. Peaceful neighborhood in the RE-5J Johnstown School District. Easy access to Colorado Blvd. as well as I-25. Experience the feel of a new construction home in an up and coming developed subdivision of Johnstown. Do not miss out on this gem!
Location
State CO
County Weld
Area Greeley/Weld
Direction From Colorado Blvd and Hwy 60, head south to Meadowlark Dr, then east to Sparrow Dr., then south to Osprey Way, then east again to the 4th house on the left.
Rooms
Other Rooms Kennel/Dog Run
Basement Crawl Space
Primary Bedroom Level Upper
Master Bedroom 18x16
Bedroom 2 Upper 14x14
Bedroom 3 Upper 13x14
Bedroom 4 Upper
Interior
Interior Features Study Area, Eat-in Kitchen, Pantry, Walk-In Closet(s), Kitchen Island
Heating Forced Air
Cooling Central Air, Ceiling Fan(s)
Window Features Window Coverings,Double Pane Windows
Appliance Self Cleaning Oven, Dishwasher, Refrigerator, Washer, Dryer, Microwave, Disposal
Laundry Upper Level
Exterior
Garage Spaces 2.0
Fence Fenced
Utilities Available Electricity Available, Cable Available
View Mountain(s)
Roof Type Composition
Street Surface Paved
Porch Patio
Building
Faces South
Story 2
Foundation Slab
Sewer City Sewer, Public Sewer
Water City Water
Level or Stories Two
Structure Type Stone,Vinyl Siding
New Construction true
Schools
Elementary Schools Pioneer Ridge
Middle Schools Milliken
High Schools Roosevelt
School District Johnstown-Milliken Re-5J
Others
Senior Community false
SqFt Source Assessor
Special Listing Condition Private Owner
Read Less Info
Want to know what your home might be worth? Contact us for a FREE valuation!

Our team is ready to help you sell your home for the highest possible price ASAP

Bought with Your Castle Real Estate Inc
"My job is to find and attract mastery-based agents to the office, protect the culture, and make sure everyone is happy! "






