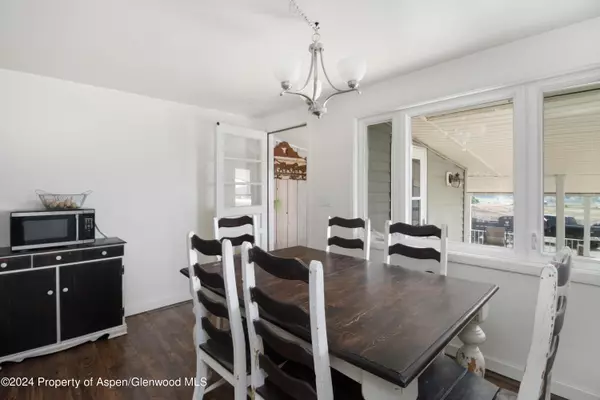$890,000
$925,000
3.8%For more information regarding the value of a property, please contact us for a free consultation.
5 Beds
3 Baths
2,964 SqFt
SOLD DATE : 12/09/2024
Key Details
Sold Price $890,000
Property Type Single Family Home
Sub Type Single Family Residence
Listing Status Sold
Purchase Type For Sale
Square Footage 2,964 sqft
Price per Sqft $300
Subdivision Asgard
MLS Listing ID 184862
Sold Date 12/09/24
Bedrooms 5
Full Baths 2
Three Quarter Bath 1
Originating Board Aspen Glenwood MLS
Year Built 1970
Annual Tax Amount $2,595
Tax Year 2023
Lot Size 4.090 Acres
Acres 4.09
Property Description
Welcome to your ideal western lifestyle at this expansive ranch-style property, situated on just over 4 acres. This property offers lots of income potential; Rent the ADU, rent the shop, or rent parking spaces for toy storage. This spacious home features a warm and inviting living room with a fireplace and large windows that provide stunning views of the surrounding landscape. The kitchen and dining area offer ample storage and picturesque views of the property. The main house includes four well-appointed bedrooms and two bathrooms.
The basement provides generous storage space, a cellar, and an oversized laundry room with additional storage. Additionally, this property includes an ADU (Accessory Dwelling Unit) with two bedrooms, a full bathroom, a complete kitchen, a living room, and a private entrance.
Beyond the main house, the property boasts a large shop with four overhead doors, two of which are suitable for RVs, as well as an air compressor and auto lift. There is also a barn with hay storage, livestock pens, and a vet space with hot water. The property includes two sheds and a wood shed.
The property is well-watered with 12 shares of Silt Project Water, and extra water rights available to purchase at market value (FICO shares). The home is serviced by a private well, septic tank, and propane.
Location
State CO
County Garfield
Community Asgard
Area Silt
Zoning Rural
Direction From Silt, North on 1 St. Left on Silt Mesa Rd., Right on Harvey Gap Rd., Slight left at the Y onto Rainbow Dr. (County Road 455),
Interior
Heating Hot Water, Natural Gas
Cooling None
Exterior
Parking Features RV Access/Parking
Garage Spaces 4.0
Utilities Available Propane
Roof Type Composition
Building
Sewer Septic Tank
Water Well - Household
New Construction No
Others
Tax ID 212726408043
Acceptable Financing New Loan, Cash
Listing Terms New Loan, Cash
Read Less Info
Want to know what your home might be worth? Contact us for a FREE valuation!

Our team is ready to help you sell your home for the highest possible price ASAP

"My job is to find and attract mastery-based agents to the office, protect the culture, and make sure everyone is happy! "






