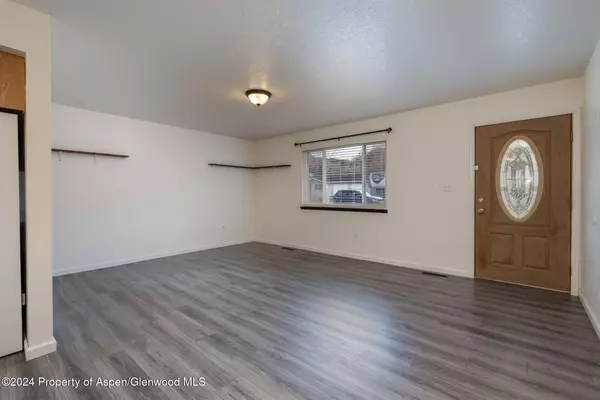$483,000
$480,000
0.6%For more information regarding the value of a property, please contact us for a free consultation.
3 Beds
2 Baths
1,452 SqFt
SOLD DATE : 12/06/2024
Key Details
Sold Price $483,000
Property Type Single Family Home
Sub Type Single Family Residence
Listing Status Sold
Purchase Type For Sale
Square Footage 1,452 sqft
Price per Sqft $332
Subdivision Rifle Village South
MLS Listing ID 186135
Sold Date 12/06/24
Bedrooms 3
Full Baths 2
HOA Y/N Yes
Originating Board Aspen Glenwood MLS
Year Built 1979
Annual Tax Amount $1,359
Tax Year 2023
Lot Size 0.278 Acres
Acres 0.28
Property Description
From the moment that you enter this very special property you will feel right at home. A beautiful leaded glass door welcomes you into the sunlit living room. The chef of the family will love the recently updated kitchen with a breakfast bar. The spacious master suite is a great place to escape and unwind featuring an attached bath and access to the covered deck. The Seller's pride in ownership and extensive recent complete remodel including a new furnace and roof shines throughout this well cared for property. If storage is what you need there is an oversized attached two car garage, a large storage building, a storage shed and room for parking for all your toys. This home is perfectly situated on a nicely landscaped lot with a fully fenced backyard. Located in a relaxed, no HOA subdivision just minuets from I-70!
Location
State CO
County Garfield
Community Rifle Village South
Area Rifle
Zoning Residential
Direction From I-70 Exit #90 head south through the roundabouts. At the south roundabout exit heading west on 7th Street South. Take curve to the left on Garden Lane. At the T go right onto county road 320. Turn right onto Village Drive. Turn left onto Remington Street. Home is on the right.
Interior
Heating Natural Gas, Forced Air
Cooling Evaporative Cooling
Exterior
Utilities Available Natural Gas Available
Roof Type Composition
Building
Lot Description Landscaped
Water Public
Architectural Style Ranch
New Construction No
Others
Tax ID 217720205038
Acceptable Financing New Loan, Cash
Listing Terms New Loan, Cash
Read Less Info
Want to know what your home might be worth? Contact us for a FREE valuation!

Our team is ready to help you sell your home for the highest possible price ASAP

"My job is to find and attract mastery-based agents to the office, protect the culture, and make sure everyone is happy! "






