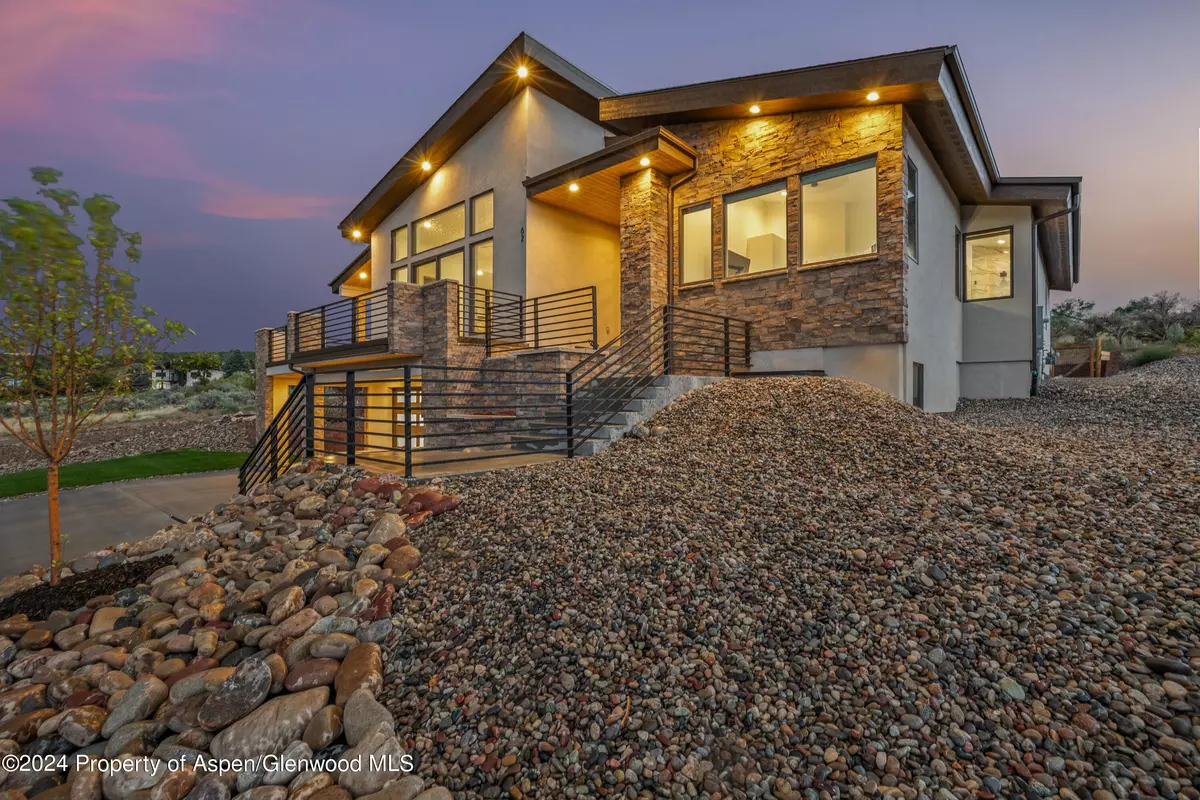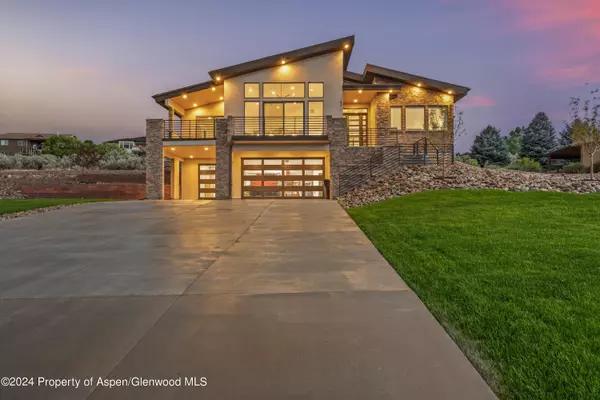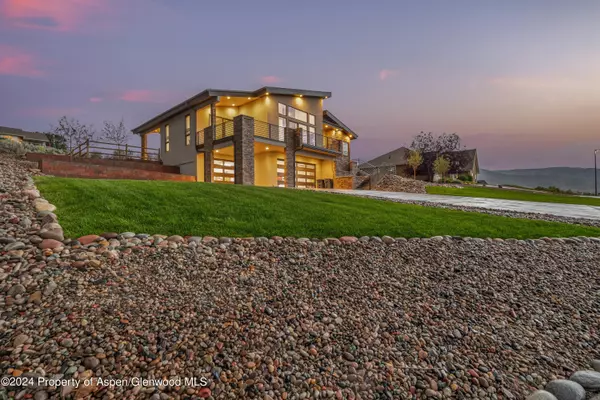$885,000
$899,950
1.7%For more information regarding the value of a property, please contact us for a free consultation.
4 Beds
3 Baths
3,170 SqFt
SOLD DATE : 12/02/2024
Key Details
Sold Price $885,000
Property Type Single Family Home
Sub Type Single Family Residence
Listing Status Sold
Purchase Type For Sale
Square Footage 3,170 sqft
Price per Sqft $279
Subdivision Battlement Creek Village
MLS Listing ID 185173
Sold Date 12/02/24
Bedrooms 4
Full Baths 2
Half Baths 1
HOA Fees $12/ann
HOA Y/N Yes
Originating Board Aspen Glenwood MLS
Year Built 2023
Annual Tax Amount $2,373
Tax Year 2023
Lot Size 0.500 Acres
Acres 0.5
Property Description
Welcome to your dream home where luxury and convenience seamlessly blend. This stunning residence offers unparalleled modern living with a cutting-edge tankless hot water system and comprehensive energy-efficient insulation in walls, floors, and ceilings. Hurricane-grade windows, doors, and sliders provide peace of mind and panoramic 15-mile views in every direction.
Experience the ultimate in privacy and sophistication with new custom retaining walls, lush landscaping, and advanced irrigation. Inside, the open-concept design is enhanced by smart home technology, custom lighting, and exquisite finishes. The chef's kitchen features top-of-the-line café appliances and a hidden pantry, while custom wine racks and a beverage cooler make entertaining a breeze.
Relax in the luxurious five-piece master bath or take advantage of the meticulously crafted custom closets and hardwood doors throughout. The garage is designed for convenience with epoxied flooring, hot and cold water hookups, and a main feed gas line for your exterior grill. A newly installed whole-home water pressure pump ensures optimal performance. This home is the pinnacle of modern elegance and functionality—truly a one-of-a-kind gem
Location
State CO
County Garfield
Community Battlement Creek Village
Area Battlement Mesa
Zoning Residential
Direction Exit Parachute, Head onto North Battlement Parkway, Left on Battement Creek Trail, Left on Fairway Drive, Right onto Meadow Creek Drive, Right onto Meadow Creek Court, Property on Right
Interior
Heating Forced Air
Cooling Central Air
Fireplaces Number 1
Fireplaces Type Gas
Fireplace Yes
Exterior
Utilities Available Natural Gas Available
Roof Type Composition
Building
Lot Description Cul-De-Sac, Landscaped
Water Public
Architectural Style Contemporary
New Construction Yes
Others
Tax ID 240705302001
Read Less Info
Want to know what your home might be worth? Contact us for a FREE valuation!

Our team is ready to help you sell your home for the highest possible price ASAP

"My job is to find and attract mastery-based agents to the office, protect the culture, and make sure everyone is happy! "






