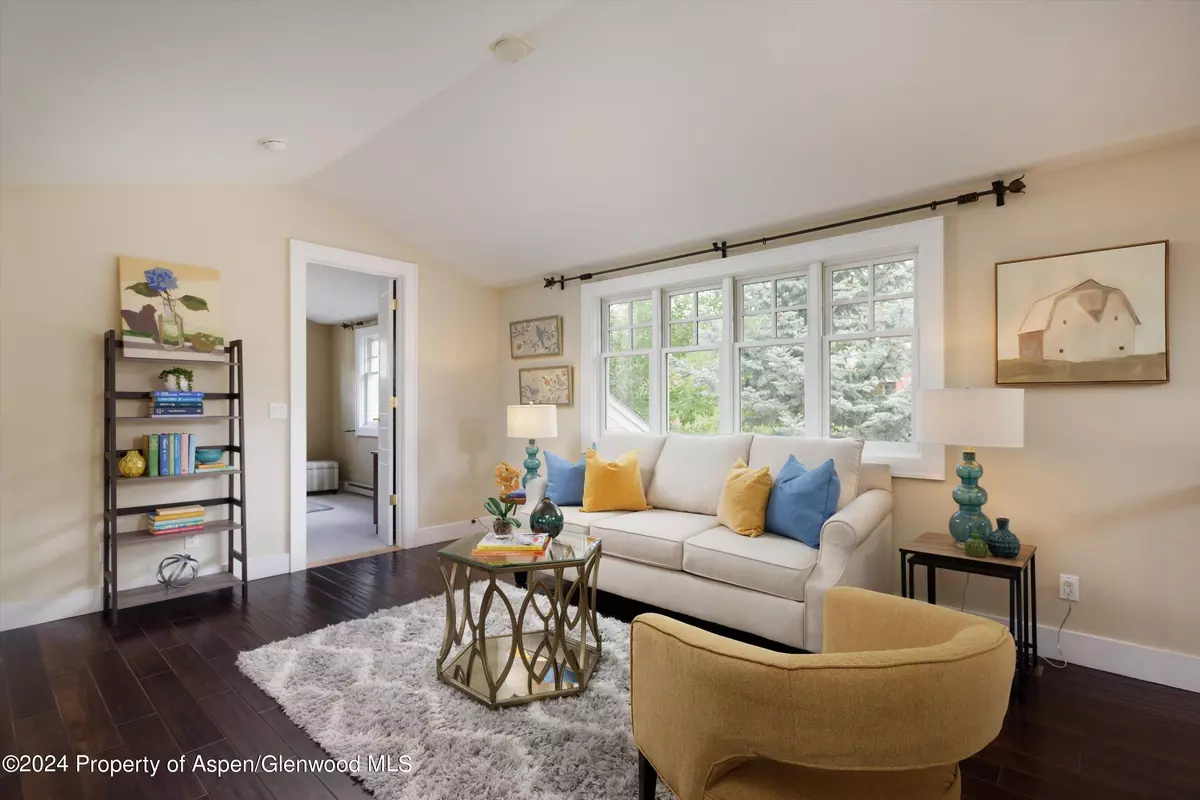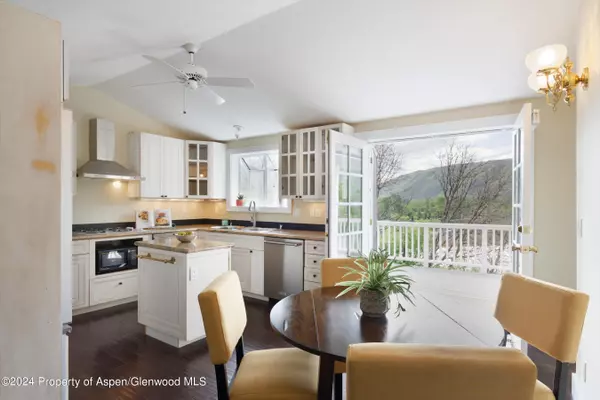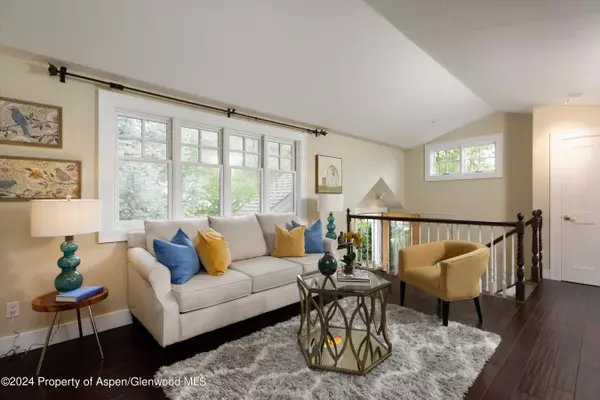$1,575,000
$1,650,000
4.5%For more information regarding the value of a property, please contact us for a free consultation.
3 Beds
3 Baths
2,124 SqFt
SOLD DATE : 11/25/2024
Key Details
Sold Price $1,575,000
Property Type Single Family Home
Sub Type Single Family Residence
Listing Status Sold
Purchase Type For Sale
Square Footage 2,124 sqft
Price per Sqft $741
Subdivision Townsite Of Basalt
MLS Listing ID 183972
Sold Date 11/25/24
Bedrooms 3
Full Baths 1
Half Baths 1
Three Quarter Bath 1
Originating Board Aspen Glenwood MLS
Year Built 1972
Annual Tax Amount $5,448
Tax Year 2023
Lot Size 4,356 Sqft
Acres 0.1
Property Description
There's so much to love about living in Old Town Basalt! You're just a few minutes walk to the Sunday Farmers Market, the river and all the Downtown shops and restaurants. This charming, well-maintained 3 bedroom, 2.5 bath home has a unique floorplan that makes it easy to customize for your needs. High, peaked ceilings and an open floor plan give the main level living room, kitchen and dining area a spacious feel. French doors lead to the deck that overlooks downtown Basalt and the backyard. The bonus room off of the living room is perfect for a home office, art studio or exercise room. The main level master bedroom features a spacious walk-in closet and large en suite bathroom. Powder room bath is opposite the laundry room on the main level. Downstairs, there's a large den with a cozy gas stove and the whole downstairs could be a perfect 1 or 2 bedroom teen space or mother-in-law suite. Lower level has a shower bath, laundry room and entertainment bar with sink and refrigerator. The backyard can be accessed via a door off of the den. If you need storage, this home has plenty: ample closets in the house, and a 1 car garage and a gear shed are outside. Flat front yard has a picket fencing , so bring your dogs! NO HOA Easy to Show, Please use ShowingTime.
Location
State CO
County Eagle
Community Townsite Of Basalt
Area Basalt
Zoning residential
Direction From Two RIvers Road, turn up Homestead. Drive to the top of Homestead, house is on the right, about 2 blocks from the crest of the hill, on the right
Interior
Cooling A/C
Fireplaces Type Gas
Fireplace Yes
Building
New Construction No
Others
Tax ID 246707400050
Acceptable Financing New Loan, Cash
Listing Terms New Loan, Cash
Read Less Info
Want to know what your home might be worth? Contact us for a FREE valuation!

Our team is ready to help you sell your home for the highest possible price ASAP

"My job is to find and attract mastery-based agents to the office, protect the culture, and make sure everyone is happy! "






