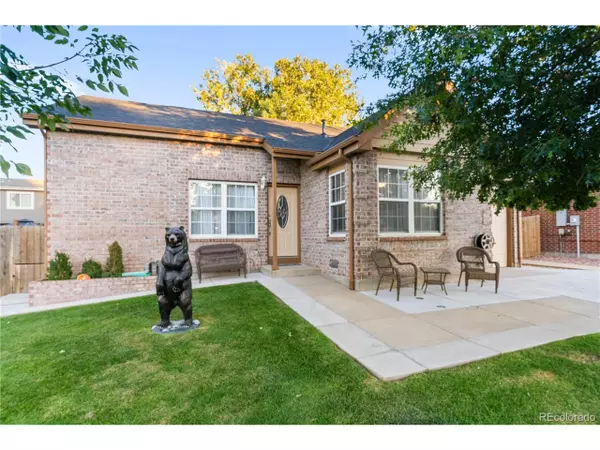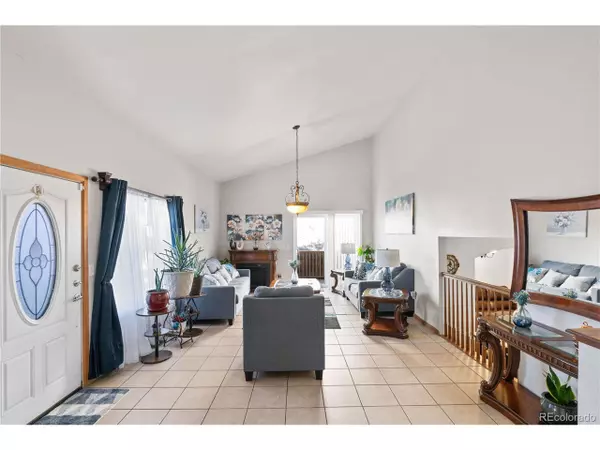$502,500
$500,000
0.5%For more information regarding the value of a property, please contact us for a free consultation.
4 Beds
3 Baths
1,971 SqFt
SOLD DATE : 11/21/2024
Key Details
Sold Price $502,500
Property Type Single Family Home
Sub Type Residential-Detached
Listing Status Sold
Purchase Type For Sale
Square Footage 1,971 sqft
Subdivision Gateway Village Filing 1
MLS Listing ID 3657631
Sold Date 11/21/24
Bedrooms 4
Full Baths 3
HOA Fees $7/ann
HOA Y/N true
Abv Grd Liv Area 1,971
Originating Board REcolorado
Year Built 1994
Annual Tax Amount $2,069
Lot Size 4,791 Sqft
Acres 0.11
Property Description
Welcome to this beautifully updated home in the heart of Montbello, offering a truly unique and rare floor plan you won't find anywhere else! This spacious property features a custom addition, providing an expanded primary suite complete with a private en-suite bathroom-a true homeowner's retreat. The bonus room is perfect for a home office, guest bedroom, or hobby space, making this home adaptable to any lifestyle.
As you step inside, you'll be greeted by an open and inviting layout, blending style and functionality. The bright living spaces flow seamlessly into a large kitchen, ideal for cooking and entertaining. The added square footage brings flexibility, while the original charm of the home is preserved, creating the perfect blend of modern convenience and cozy living.
Outside, the backyard offers room for outdoor gatherings, gardening, or simply relaxing. Located in the desirable Montbello neighborhood, you'll be close to parks, schools, shopping, and easy access to major highways for a smooth commute.
This home is truly one of a kind, and with the additional rooms, it's perfect for those seeking more space and versatility in a great location. Don't miss out on this fantastic opportunity!
Schedule a showing today!
Location
State CO
County Denver
Area Metro Denver
Zoning R-2
Rooms
Other Rooms Outbuildings
Basement Partial
Primary Bedroom Level Upper
Bedroom 2 Upper
Bedroom 3 Main
Bedroom 4 Lower
Interior
Interior Features Study Area, Open Floorplan, Kitchen Island
Heating Forced Air
Cooling Central Air
Exterior
Garage Spaces 1.0
Roof Type Composition
Handicap Access Level Lot
Building
Lot Description Level
Story 3
Sewer City Sewer, Public Sewer
Level or Stories Tri-Level
Structure Type Wood/Frame,Brick/Brick Veneer,Wood Siding
New Construction false
Schools
Elementary Schools Greenwood
Middle Schools Omar D. Blair Charter School
High Schools Kipp Denver Collegiate High School
School District Denver 1
Others
Senior Community false
SqFt Source Assessor
Special Listing Condition Private Owner
Read Less Info
Want to know what your home might be worth? Contact us for a FREE valuation!

Our team is ready to help you sell your home for the highest possible price ASAP

Bought with Elite Realty Network LLC
"My job is to find and attract mastery-based agents to the office, protect the culture, and make sure everyone is happy! "






