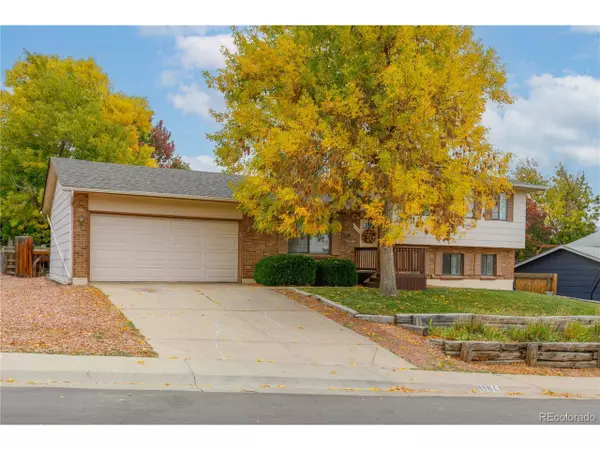$588,550
$585,000
0.6%For more information regarding the value of a property, please contact us for a free consultation.
4 Beds
2 Baths
1,809 SqFt
SOLD DATE : 11/15/2024
Key Details
Sold Price $588,550
Property Type Single Family Home
Sub Type Residential-Detached
Listing Status Sold
Purchase Type For Sale
Square Footage 1,809 sqft
Subdivision Trappers Glen
MLS Listing ID 9498721
Sold Date 11/15/24
Bedrooms 4
Full Baths 1
Three Quarter Bath 1
HOA Y/N false
Abv Grd Liv Area 1,809
Originating Board REcolorado
Year Built 1979
Annual Tax Amount $3,240
Lot Size 7,405 Sqft
Acres 0.17
Property Description
Welcome to this beautiful 4 bedroom/2 bathroom home in the highly desirable Trappers Glen neighborhood of Morrison. Upon entering, you're welcomed with an open concept kitchen/dining with ample light and walkout access to the backyard. The lower level has a large living space with a wood burning fireplace, private bedroom, and a 3/4 remodeled bathroom with laundry. Upstairs are three bedrooms and a five piece bathroom accessed by the primary bedroom or hallway. Recent updates include: Roof/gutters (2024), Central air (2023), Radon mitigation/vapor barrier (2021), Interior paint (2024), and Ceiling fans/light fixtures (2024). The spacious two car garage is conveniently located off of the kitchen and has built in storage shelving. Lined with mature trees and newer deck work in the both yards, enjoy the quiet proximity of this home on a street that is off the beaten path. For instand outdoor needs, Bear Creek Lake Park has amazing mountain biking, hiking, archery, creek, and lake opportunities. Weaver Hollow Pool and splashpad along with Trappers Glen Park are in the neighborhood. Foothills living at its best. No HOA!!!
Location
State CO
County Jefferson
Area Metro Denver
Zoning P-D
Rooms
Other Rooms Outbuildings
Basement Partially Finished, Crawl Space, Built-In Radon
Primary Bedroom Level Upper
Bedroom 2 Upper
Bedroom 3 Upper
Bedroom 4 Lower
Interior
Heating Forced Air
Cooling Central Air, Ceiling Fan(s)
Appliance Self Cleaning Oven, Dishwasher, Refrigerator, Washer, Dryer, Microwave, Disposal
Exterior
Garage Spaces 2.0
Fence Fenced
Roof Type Fiberglass
Porch Deck
Building
Lot Description Sloped
Story 3
Sewer City Sewer, Public Sewer
Water City Water
Level or Stories Tri-Level
Structure Type Brick/Brick Veneer,Wood Siding,Concrete
New Construction false
Schools
Elementary Schools Peiffer
Middle Schools Carmody
High Schools Bear Creek
School District Jefferson County R-1
Others
Senior Community false
SqFt Source Assessor
Special Listing Condition Private Owner
Read Less Info
Want to know what your home might be worth? Contact us for a FREE valuation!

Our team is ready to help you sell your home for the highest possible price ASAP

Bought with Compass - Denver
"My job is to find and attract mastery-based agents to the office, protect the culture, and make sure everyone is happy! "






