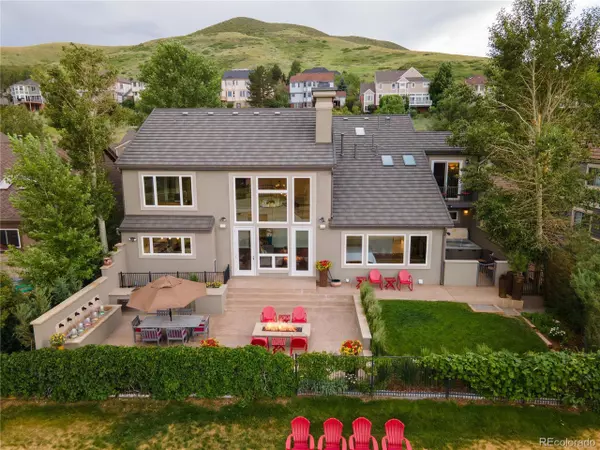$1,780,000
$1,899,999
6.3%For more information regarding the value of a property, please contact us for a free consultation.
7 Beds
5 Baths
4,642 SqFt
SOLD DATE : 11/14/2024
Key Details
Sold Price $1,780,000
Property Type Single Family Home
Sub Type Residential-Detached
Listing Status Sold
Purchase Type For Sale
Square Footage 4,642 sqft
Subdivision Mesa View Estates
MLS Listing ID 3078624
Sold Date 11/14/24
Style Contemporary/Modern
Bedrooms 7
Full Baths 3
Half Baths 1
Three Quarter Bath 1
HOA Fees $95/ann
HOA Y/N true
Abv Grd Liv Area 3,668
Originating Board REcolorado
Year Built 1993
Annual Tax Amount $7,087
Lot Size 7,405 Sqft
Acres 0.17
Property Description
Brand new furnace, air conditioner, and humidifier for main house, transferrable homeowners warranty;135,000 BTU Lennox furnace, 4 ton Lennox AC, and April Aire Humidifier with digital controls. Situated on a magical lot, one -of-a-kind, custom remodel by TKP Architects is the location everyone in the community wants. Offering 7 bedrooms / 5 bathrooms - all spaces in the house are made for enjoying the mountain views during the day & city views at night. Every room has something special: private balcony to spectacular mountain views. Open floor plan is designed for spending time with family & friends, having private individual spaces, & maximizing the house's prime location. A huge gourmet kitchen, with professional Monogram stainless steel appliances, stainless steel island, connecting to the great room & an oversized banquet-style dining room opening through French doors to the private front courtyard. The kitchen includes a 48" built-in refrigerator/freezer, 3 ovens, convection/Speed Cook microwave, restaurant-style venting hood w/ warming lights, butler's pantry with beverage refrigerator: a dream for cooking & entertaining. Living area showcases an incredible 2 story wall of windows & custom stacked stone fireplace to the ceiling. The secluded main floor primary bedroom opens to its own courtyard with a hot tub &adjoins a spa-like bathroom oasis with its own massive walk-in closet. Two separate second floor bedroom wings offer unique combinations of bedrooms, offices, or bonus spaces. Park-facing backyard, lighted water feature, outdoor kitchen, enormous gas firepit, perfect for outdoor entertaining or relaxation. Just a short commute to downtown Denver, charming downtown Golden, Green Mountain w/ miles of biking & hiking trails, Red Rocks & along the I-70 corridor to the mountains. Great schools, & beautiful views: Mesa View Estates is the perfect place to call home with neighborhood events, food trucks, festivals, multiple parks & a new neighborhood pool!
Location
State CO
County Jefferson
Community Tennis Court(S), Pool, Playground, Park, Hiking/Biking Trails
Area Metro Denver
Zoning P-D
Direction USE GPS
Rooms
Other Rooms Kennel/Dog Run
Basement Partially Finished, Crawl Space, Built-In Radon, Radon Test Available, Sump Pump
Primary Bedroom Level Upper
Bedroom 2 Upper
Bedroom 3 Upper
Bedroom 4 Upper
Bedroom 5 Upper
Interior
Interior Features Eat-in Kitchen, Cathedral/Vaulted Ceilings, Open Floorplan, Walk-In Closet(s), Jack & Jill Bathroom, Kitchen Island
Heating Forced Air, Humidity Control
Cooling Central Air, Ceiling Fan(s)
Fireplaces Type 2+ Fireplaces, Gas, Family/Recreation Room Fireplace, Primary Bedroom, Dining Room, Basement
Fireplace true
Window Features Window Coverings,Skylight(s),Triple Pane Windows
Appliance Down Draft, Self Cleaning Oven, Double Oven, Dishwasher, Refrigerator, Bar Fridge, Washer, Dryer, Microwave, Disposal
Laundry Main Level
Exterior
Exterior Feature Gas Grill, Balcony, Hot Tub Included
Garage Spaces 3.0
Fence Partial, Fenced
Community Features Tennis Court(s), Pool, Playground, Park, Hiking/Biking Trails
Utilities Available Natural Gas Available, Electricity Available, Cable Available
View Mountain(s), Foothills View, Plains View, City
Roof Type Other
Street Surface Paved
Porch Patio, Deck
Building
Lot Description Gutters, Lawn Sprinkler System, Abuts Public Open Space
Faces South
Story 2
Sewer City Sewer, Public Sewer
Water City Water
Level or Stories Two
Structure Type Wood/Frame,Brick/Brick Veneer,Stucco,Concrete
New Construction false
Schools
Elementary Schools Kyffin
Middle Schools Bell
High Schools Golden
School District Jefferson County R-1
Others
HOA Fee Include Trash,Snow Removal
Senior Community false
SqFt Source Assessor
Special Listing Condition Private Owner
Read Less Info
Want to know what your home might be worth? Contact us for a FREE valuation!

Our team is ready to help you sell your home for the highest possible price ASAP

Bought with RE/MAX of Cherry Creek
"My job is to find and attract mastery-based agents to the office, protect the culture, and make sure everyone is happy! "






