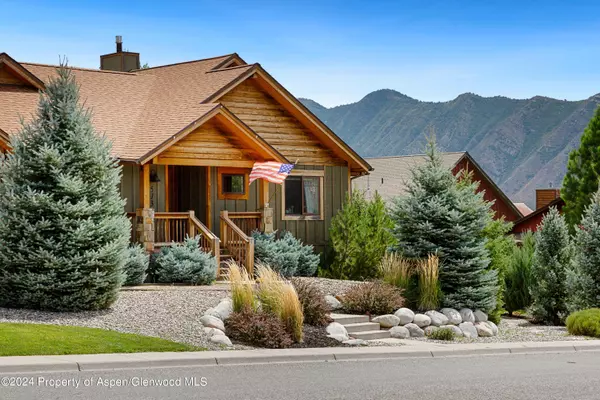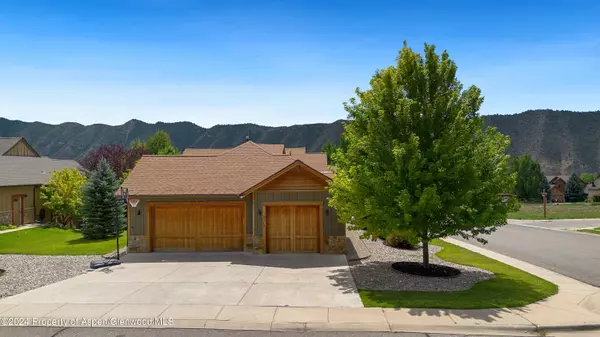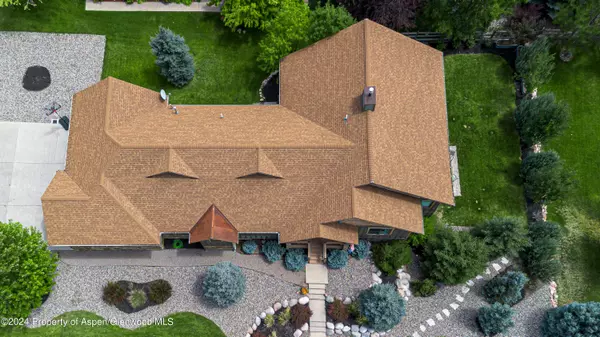$1,100,000
$1,199,000
8.3%For more information regarding the value of a property, please contact us for a free consultation.
5 Beds
4 Baths
3,612 SqFt
SOLD DATE : 11/14/2024
Key Details
Sold Price $1,100,000
Property Type Single Family Home
Sub Type Single Family Residence
Listing Status Sold
Purchase Type For Sale
Square Footage 3,612 sqft
Price per Sqft $304
Subdivision Lakota Canyon Ranch
MLS Listing ID 185143
Sold Date 11/14/24
Bedrooms 5
Full Baths 4
HOA Fees $90/mo
HOA Y/N Yes
Originating Board Aspen Glenwood MLS
Year Built 2015
Annual Tax Amount $3,606
Tax Year 2023
Lot Size 0.292 Acres
Acres 0.29
Property Description
Welcome to a luxury single family home on a corner lot in the golf course community Lakota Canyon Ranch. Built in 2015 and move-in ready, this 2-level home offers a versatile floor plan with comfortable living spaces and bedrooms on both levels. The main walk-in level includes the gourmet kitchen with a pantry, dining room, living room, laundry room, two guest bedrooms with en-suite bathrooms and the primary suite. One or both of the guest bedrooms on the main level could make a great office or workout space. The main level primary suite includes a spacious walk-in closet, separated dual sinks, soaking tub, and standing shower. The living room features a gas fireplace and sliding doors to a covered deck on the East side of the home, perfect for entertaining in the evenings. Downstairs, a spacious family room provides recreation space for a large TV, sectional couch, pool table and more. A storage closet was turned into a lock-off bar with a full refrigerator and built-in beer taps and kegerator. The lower level also includes two more bedrooms, a full bathroom and access to the walk-out patio and backyard area. Luxury amenities include a granite countertops, custom tile finishes, a 3-car garage, central A/C, and radon mitigation. There is also a ton of walk-in storage in the crawlspace on the lower level. Located just one block from the Lakota Links Pro Shop and public golf course and the Lakota Canyon Ranch Club House outdoor pool and tennis courts for Residents.
Location
State CO
County Garfield
Community Lakota Canyon Ranch
Area New Castle
Zoning Residential
Direction From I-70, at the intersection of Hwy 6 and Castle Vally Blvd, continue straight. You'll go up the hill. Turn right onto Clubhouse Drive, into Lakota Canyon Ranch. Aguila Way is the 3rd street on the right. The house is on the right hand side, on the corner of Clubhouse Drive and Aguila Way.
Interior
Heating Natural Gas, Forced Air
Cooling Central Air
Fireplaces Number 1
Fireplaces Type Gas
Fireplace Yes
Exterior
Parking Features Electric Vehicle Charging Station(s)
Utilities Available Natural Gas Available
Roof Type Composition
Garage Yes
Building
Lot Description Corner Lot
Foundation Slab
Water Community
Architectural Style Two Story
New Construction No
Others
Tax ID 212332211004
Acceptable Financing New Loan, Cash
Listing Terms New Loan, Cash
Read Less Info
Want to know what your home might be worth? Contact us for a FREE valuation!

Our team is ready to help you sell your home for the highest possible price ASAP

"My job is to find and attract mastery-based agents to the office, protect the culture, and make sure everyone is happy! "






