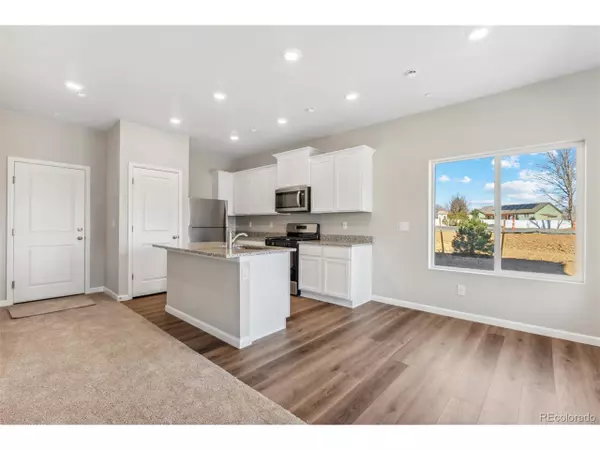$454,900
$454,900
For more information regarding the value of a property, please contact us for a free consultation.
3 Beds
3 Baths
1,631 SqFt
SOLD DATE : 11/13/2024
Key Details
Sold Price $454,900
Property Type Townhouse
Sub Type Attached Dwelling
Listing Status Sold
Purchase Type For Sale
Square Footage 1,631 sqft
Subdivision Johnstown Village
MLS Listing ID 8719107
Sold Date 11/13/24
Bedrooms 3
Full Baths 2
Half Baths 1
HOA Fees $266/mo
HOA Y/N true
Abv Grd Liv Area 1,631
Originating Board REcolorado
Year Built 2023
Annual Tax Amount $2,169
Lot Size 2,178 Sqft
Acres 0.05
Property Description
The spacious Monarch plan is a two-story townhome with three bedrooms and two-and-a half- bathrooms. This plan was thoughtfully designed with an open-concept layout that creates the perfect environment for easy family living and entertaining. The modern kitchen is equipped with beautiful granite countertops, white wood cabinets, energy-efficient appliances and an island for extra counter and cabinet space. Enjoy creating family memories in the open family room or spacious dining room. The private master suite with covered balcony and private bathroom with a walk-in closet is a homeowner's dream. Equipped with the CompleteHome package, this home is filled with upgrades spread throughout the home at no extra cost to you.
Location
State CO
County Weld
Area Greeley/Weld
Direction Exit 252 off of I25 onto State Hwy 60 heading East for 2 miles. Take a right on Meadowlark Drive Then and immediate Left on Robin Road INFO center with the Glass Front Doors and Feather Flags
Rooms
Basement Crawl Space, Sump Pump
Primary Bedroom Level Upper
Master Bedroom 14x14
Bedroom 2 Upper 11x12
Bedroom 3 Upper 12x10
Interior
Interior Features Open Floorplan, Pantry, Walk-In Closet(s), Kitchen Island
Heating Forced Air
Cooling Central Air, Ceiling Fan(s)
Window Features Window Coverings,Double Pane Windows
Appliance Dishwasher, Refrigerator, Microwave, Disposal
Exterior
Garage Spaces 2.0
Utilities Available Natural Gas Available, Electricity Available, Cable Available
Roof Type Composition
Building
Lot Description Gutters
Story 2
Sewer City Sewer, Public Sewer
Level or Stories Two
Structure Type Wood/Frame,Wood Siding,Concrete
New Construction true
Schools
Elementary Schools Pioneer Ridge
Middle Schools Milliken
High Schools Roosevelt
School District Johnstown-Milliken Re-5J
Others
Senior Community true
Special Listing Condition Builder
Read Less Info
Want to know what your home might be worth? Contact us for a FREE valuation!

Our team is ready to help you sell your home for the highest possible price ASAP

Bought with Living N Colorado
"My job is to find and attract mastery-based agents to the office, protect the culture, and make sure everyone is happy! "






