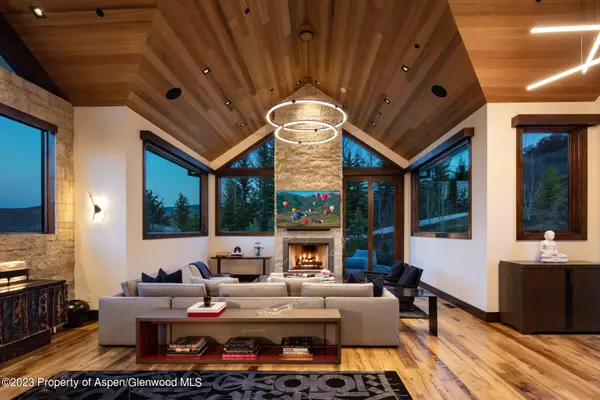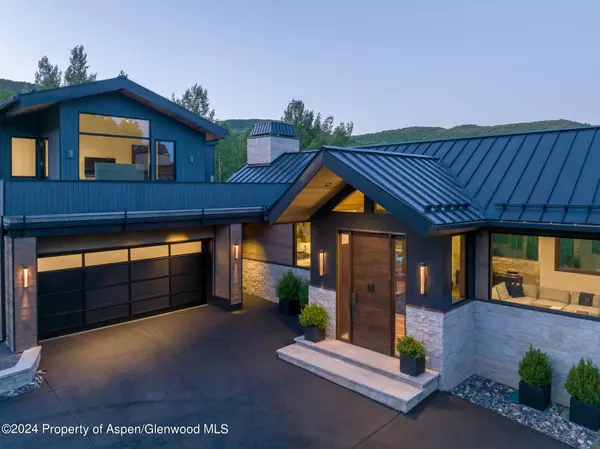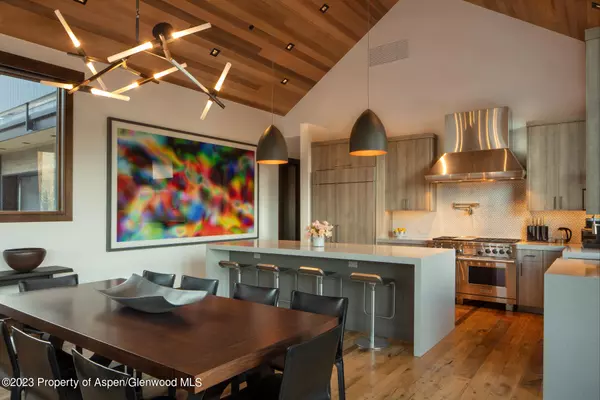$10,200,000
$10,500,000
2.9%For more information regarding the value of a property, please contact us for a free consultation.
5 Beds
7 Baths
4,446 SqFt
SOLD DATE : 11/07/2024
Key Details
Sold Price $10,200,000
Property Type Single Family Home
Sub Type Single Family Residence
Listing Status Sold
Purchase Type For Sale
Square Footage 4,446 sqft
Price per Sqft $2,294
Subdivision Horse Ranch
MLS Listing ID 179469
Sold Date 11/07/24
Bedrooms 5
Full Baths 5
Half Baths 2
HOA Fees $15/ann
HOA Y/N Yes
Originating Board Aspen Glenwood MLS
Year Built 2020
Annual Tax Amount $26,089
Tax Year 2023
Lot Size 0.624 Acres
Acres 0.62
Property Description
Modern style with a connection to the mountain landscape make this exceptional Horse Ranch property in Snowmass Village a rare and valuable offering. Completed in 2020, this 5 bedroom home boasts impeccable furnishings, sleek finishes, top-of-the-line amenities and an abundance of indoor/outdoor living spaces. The open floor plan effortlessly connects the living, dining, kitchen, and terraces, offering a welcoming space for relaxation and entertainment. This exceptional home offers a variety of additional amenities, including a heated garage with space for up to 4 cars, snowmelt driveway, three indoor fireplaces, a wet bar, wine refrigeration system and substantial storage areas. Five separate outdoor living areas features over 2,200 sq feet of deck space. The two main floor outdoor decks include an outdoor fireplace with lounge seating and a large dining area off the kitchen. Two of the upstairs outdoor areas feature private terraces off the bedrooms. The upstairs also features a one-of-a-kind dining/lounge area including specialized outdoor Televisions and audio - the perfect spot to take in the dramatic 360-degree views of the surrounding peaks. The chef's kitchen is an epicurean dream, equipped with state-of-the-art stainless-steel appliances, custom cabinetry, and a large center island with breakfast bar seating. Located on the main level, the primary suite is a true sanctuary, offering a spacious bedroom and a spa-like bath, featuring a large walk-in steam shower, dual vanities, contemporary finishes, as well as a generous walk-in closet. The remaining four bedrooms are all generously sized and feature their own ensuite bathrooms, ensuring privacy and comfort for all guests. The home also has two powder rooms as well as an elegant downstairs family/game room.
With its prime location close to both Snowmass and Aspen, hiking, biking, skiing, the Snowmass Club, rodeo grounds and recreation center, along with luxurious furnishings, finishes and meticulous craftsmanship, this property presents an unparalleled opportunity to experience the epitome of sophisticated mountain living. Five separate outdoor living areas features over 2,200 sq feet of deck space. The two main floor outdoor decks include an outdoor fireplace with lounge seating and a large dining area off the kitchen. Two of the upstairs outdoor areas feature private terraces off the bedrooms. The upstairs also features a one-of-a-kind dining/lounge area including specialized outdoor Televisions and audio - the perfect spot to take in the dramatic 360-degree views of the surrounding peaks. The chef's kitchen is an epicurean dream, equipped with state-of-the-art stainless-steel appliances, custom cabinetry, and a large center island with breakfast bar seating. Located on the main level, the primary suite is a true sanctuary, offering a spacious bedroom and a spa-like bath, featuring a large walk-in steam shower, dual vanities, contemporary finishes, as well as a generous walk-in closet. The remaining four bedrooms are all generously sized and feature their own ensuite bathrooms, ensuring privacy and comfort for all guests. The home also has two powder rooms as well as an elegant downstairs family/game room.
With its prime location close both Snowmass and Aspen, hiking, biking, skiing, the Snowmass Club, rodeo grounds and recreation center, along with luxurious furnishings, finishes and meticulous craftsmanship, this property presents an unparalleled opportunity to experience the epitome of sophisticated mountain living.
Location
State CO
County Pitkin
Community Horse Ranch
Area Snowmass Village
Zoning Res
Direction Brush Creek to Horse Ranch Drive. Continue up Horse Ranch Drive. Left on Spur Ridge, first lot on the right.
Interior
Heating Forced Air
Cooling Central Air
Fireplaces Number 4
Fireplaces Type Gas
Fireplace Yes
Exterior
Utilities Available Natural Gas Available
Roof Type Composition
Building
Lot Description Landscaped
Water Public
Architectural Style Contemporary
New Construction No
Others
Tax ID 264330301026
Acceptable Financing Cash
Listing Terms Cash
Read Less Info
Want to know what your home might be worth? Contact us for a FREE valuation!

Our team is ready to help you sell your home for the highest possible price ASAP

"My job is to find and attract mastery-based agents to the office, protect the culture, and make sure everyone is happy! "






