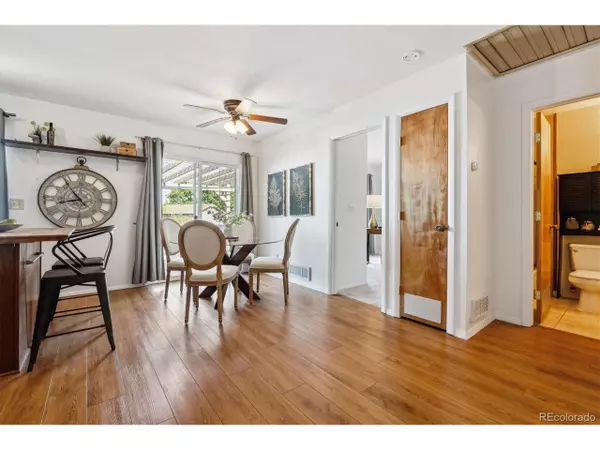$530,000
$535,000
0.9%For more information regarding the value of a property, please contact us for a free consultation.
4 Beds
2 Baths
909 SqFt
SOLD DATE : 11/01/2024
Key Details
Sold Price $530,000
Property Type Single Family Home
Sub Type Residential-Detached
Listing Status Sold
Purchase Type For Sale
Square Footage 909 sqft
Subdivision Friendly Hills
MLS Listing ID 2862764
Sold Date 11/01/24
Style Ranch
Bedrooms 4
Full Baths 1
Half Baths 1
HOA Y/N false
Abv Grd Liv Area 909
Originating Board REcolorado
Year Built 1982
Annual Tax Amount $3,038
Lot Size 7,405 Sqft
Acres 0.17
Property Description
Welcome home to convenience meets cozy! This delightful home offers the ideal blend of tranquility and convenience, nestled near the mountains and the city. Step inside to discover a warm and inviting living space, where natural light floods the room, highlighting the cozy atmosphere.
The well-maintained interior features a comfortable living area, a charming kitchen with modern appliances, and two bedrooms on the main floor. One bedroom includes access to the expansive and newer patio allowing this space to double as an office or a bedroom. The home is well maintained, with brand new carpet throughout. Outside, you'll enjoy a great patio and a quaint backyard that's perfect for relaxing or entertaining.
Situated in a friendly neighborhood, this home offers easy access to both mountain adventures and city amenities. Explore scenic trails just a short drive away or head into town for dining, shopping, and entertainment.
Don't miss this opportunity to own a home that combines comfort, charm, and a prime location. You won't want to miss it!
Location
State CO
County Jefferson
Area Metro Denver
Zoning P-D
Rooms
Basement Partially Finished
Primary Bedroom Level Main
Bedroom 2 Main
Bedroom 3 Basement
Bedroom 4 Basement
Interior
Heating Forced Air
Cooling Evaporative Cooling
Exterior
Garage Spaces 2.0
Roof Type Composition
Handicap Access Level Lot
Building
Lot Description Cul-De-Sac, Level
Story 1
Sewer City Sewer, Public Sewer
Level or Stories One
Structure Type Wood/Frame
New Construction false
Schools
Elementary Schools Peiffer
Middle Schools Carmody
High Schools Bear Creek
School District Jefferson County R-1
Others
Senior Community false
SqFt Source Assessor
Special Listing Condition Private Owner
Read Less Info
Want to know what your home might be worth? Contact us for a FREE valuation!

Our team is ready to help you sell your home for the highest possible price ASAP

Bought with Coldwell Banker Realty 54
"My job is to find and attract mastery-based agents to the office, protect the culture, and make sure everyone is happy! "






