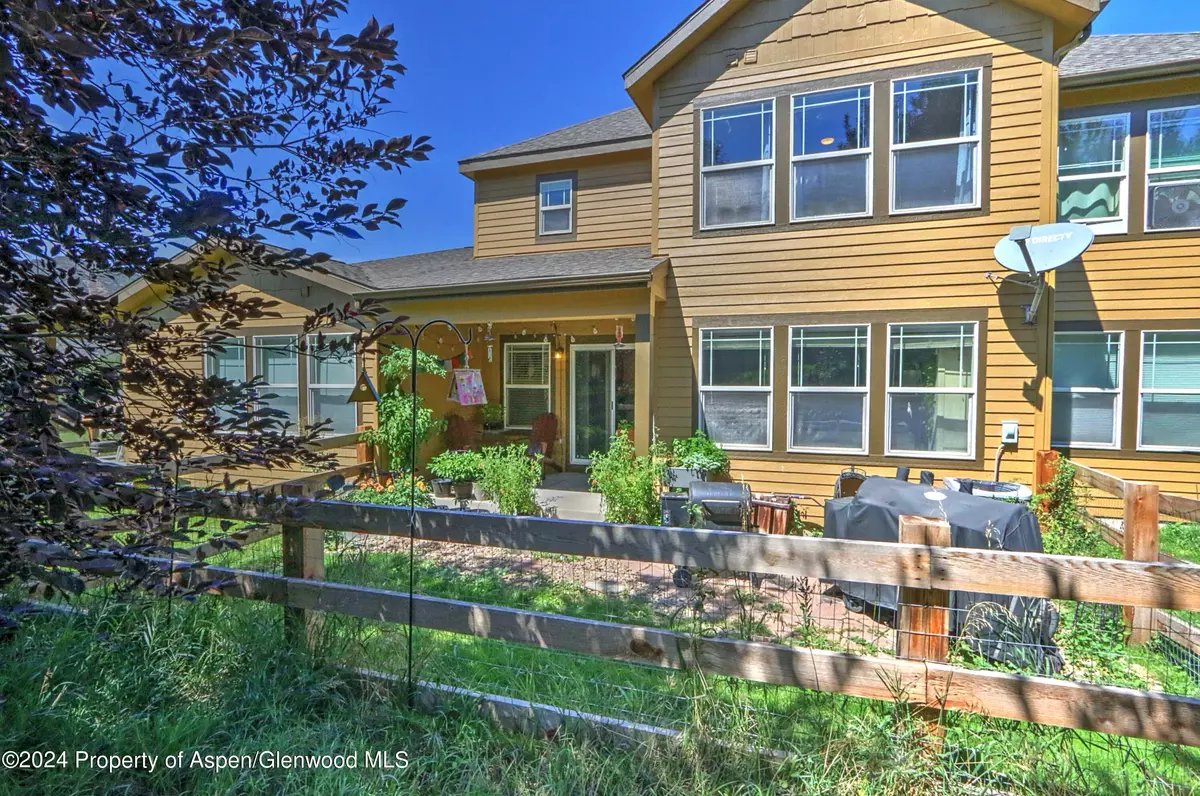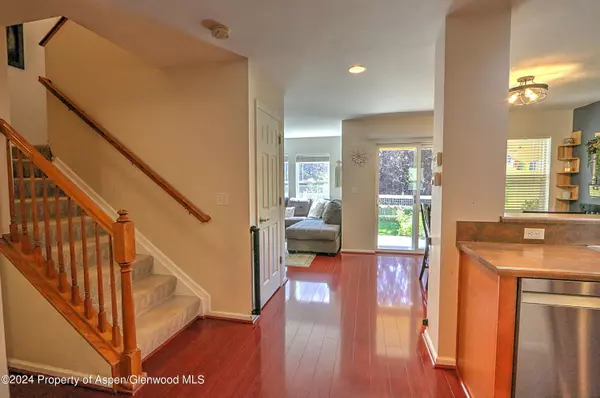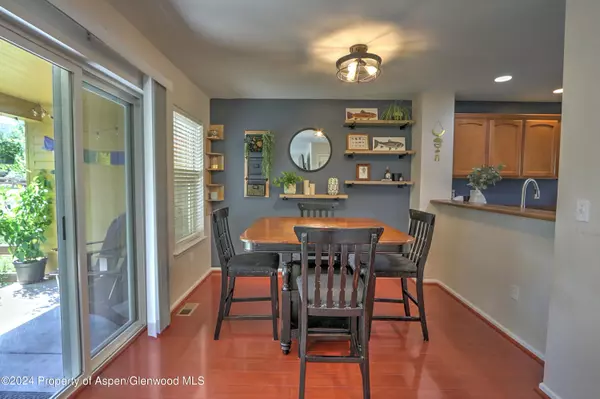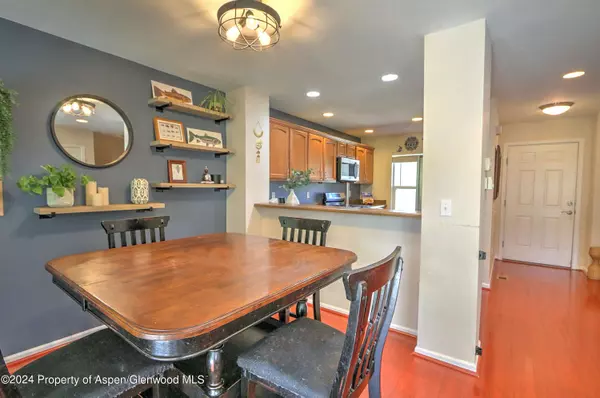$499,000
$499,000
For more information regarding the value of a property, please contact us for a free consultation.
3 Beds
3 Baths
1,392 SqFt
SOLD DATE : 11/01/2024
Key Details
Sold Price $499,000
Property Type Townhouse
Sub Type Townhouse
Listing Status Sold
Purchase Type For Sale
Square Footage 1,392 sqft
Price per Sqft $358
Subdivision Villas At The Peak Townhomes
MLS Listing ID 185290
Sold Date 11/01/24
Bedrooms 3
Full Baths 2
Half Baths 1
HOA Fees $205/mo
HOA Y/N Yes
Originating Board Aspen Glenwood MLS
Year Built 2007
Annual Tax Amount $1,738
Tax Year 2023
Lot Size 2,765 Sqft
Acres 0.06
Property Description
Don't miss this opportunity! Priced $25,000 below market value, this home is ready for a quick sale because the sellers have already found their dream home!
As you step inside, you will be greeted by hardwood floors that flow throughout the main floor. The living and dining area are perfect for hosting gatherings with friends and family. The kitchen boasts stainless steel appliances and plenty of counter space for all your cooking needs.
As you make your way upstairs, you will find three spacious bedrooms, including the primary suite. The ensuite bathroom is complete with dual sink, a shower tub combo and walk in closet. The other two bedrooms are also located on the upper level both with hardwood flooring, along with another full bathroom in the hallway. You will also find large closets and plenty of storage throughout the home, making it easy to keep things organized and clutter-free.
Step outside and enjoy the private backyard with mature trees, and a covered deck, perfect for relaxing or hosting a BBQ. With a playground, Hot Shot park, and basketball courts just steps away, there is no shortage of fun and activities for everyone. In close proximity to multiple parks and hiking trails, you can easily explore all Colorado has to offer.
Location
State CO
County Garfield
Community Villas At The Peak Townhomes
Area New Castle
Zoning Residential
Direction Follow I-70 W straight to to Castle Valley Blvd. Continue straight through the first traffic circle. At the second traffic circle, take the 2nd exit onto Pyramid Dr. Turn left onto E Cathedral Ct. drive all the way to the end and the home will be on the right side.
Interior
Heating Natural Gas, Forced Air
Cooling Central Air
Exterior
Parking Features Common
Utilities Available Natural Gas Available
Roof Type Composition
Building
Lot Description Cul-De-Sac, Landscaped
Water Public
Architectural Style Two Story
New Construction No
Others
Tax ID 212331160002
Acceptable Financing New Loan, Cash
Listing Terms New Loan, Cash
Read Less Info
Want to know what your home might be worth? Contact us for a FREE valuation!

Our team is ready to help you sell your home for the highest possible price ASAP

"My job is to find and attract mastery-based agents to the office, protect the culture, and make sure everyone is happy! "






