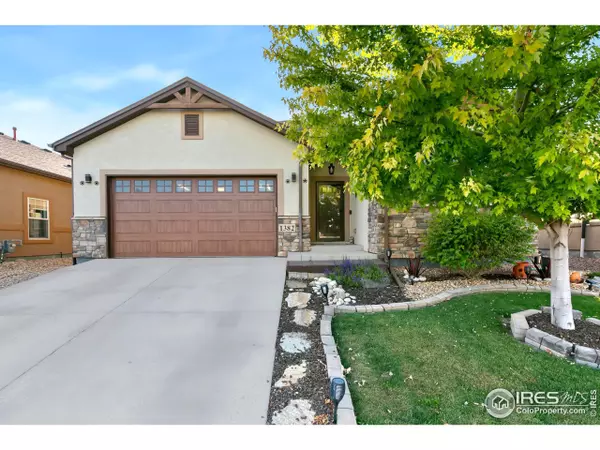$620,000
$620,000
For more information regarding the value of a property, please contact us for a free consultation.
4 Beds
3 Baths
3,272 SqFt
SOLD DATE : 10/31/2024
Key Details
Sold Price $620,000
Property Type Single Family Home
Sub Type Residential-Detached
Listing Status Sold
Purchase Type For Sale
Square Footage 3,272 sqft
Subdivision Alford Lake, Alford Meadows
MLS Listing ID 1019866
Sold Date 10/31/24
Style Ranch
Bedrooms 4
Full Baths 3
HOA Fees $62/ann
HOA Y/N true
Abv Grd Liv Area 1,636
Originating Board IRES MLS
Year Built 2015
Annual Tax Amount $3,063
Lot Size 5,227 Sqft
Acres 0.12
Property Description
Step into this beautifully maintained Shroetlin Custom Home, where elegance meets comfort. As you enter, you're greeted by a spacious foyer that leads to an open-concept floor plan, perfect for modern living. The heart of the home features a large island with gorgeous granite countertops, complemented by white shaker cabinets. Abundant natural light flows throughout the space, creating a warm and inviting atmosphere. This impressive 4-bedroom, 3-bath home offers plenty of room to entertain. The huge basement is a true highlight, featuring a full wet bar, versatile recreational spaces, and generous storage. With two additional spacious bedrooms, this area is perfect for hosting guests or creating a fun hangout spot. Step outside to the expansive backyard, which is perfect for entertaining with a built-in grill and hot tub-both included in the price of the home! The outdoor space is ideal for summer gatherings or relaxing evenings under the stars. The garage provides ample space, complete with an extended bump-out for additional storage and a fantastic area for a workbench or hobbies. Don't miss your chance to make this stunning property your own-schedule a showing today!
Location
State CO
County Larimer
Community Pool, Playground, Park, Hiking/Biking Trails
Area Loveland/Berthoud
Zoning Res
Rooms
Basement Full, Partially Finished
Primary Bedroom Level Main
Master Bedroom 15x15
Bedroom 2 Main 14x12
Bedroom 3 Basement 15x12
Bedroom 4 Basement 15x12
Dining Room Wood Floor
Kitchen Wood Floor
Interior
Interior Features Eat-in Kitchen, Separate Dining Room, Cathedral/Vaulted Ceilings, Open Floorplan, Pantry, Walk-In Closet(s), Wet Bar
Heating Forced Air
Cooling Central Air
Fireplaces Type Free Standing
Fireplace true
Window Features Window Coverings
Appliance Electric Range/Oven, Dishwasher, Refrigerator, Washer, Dryer, Microwave, Disposal
Laundry Main Level
Exterior
Parking Features Oversized
Garage Spaces 2.0
Fence Fenced
Community Features Pool, Playground, Park, Hiking/Biking Trails
Utilities Available Natural Gas Available, Electricity Available
View Mountain(s), Foothills View, Plains View, City
Roof Type Composition
Street Surface Paved,Asphalt
Porch Patio
Building
Lot Description Curbs, Gutters, Sidewalks, Lawn Sprinkler System, Cul-De-Sac
Story 1
Water District Water, FTC/ Love
Level or Stories One
Structure Type Stucco
New Construction false
Schools
Elementary Schools Edmondson
Middle Schools Erwin, Lucile
High Schools Loveland
School District Thompson R2-J
Others
HOA Fee Include Common Amenities,Management
Senior Community false
Tax ID R1621881
SqFt Source Assessor
Special Listing Condition Private Owner
Read Less Info
Want to know what your home might be worth? Contact us for a FREE valuation!

Our team is ready to help you sell your home for the highest possible price ASAP

Bought with Home Love Colorado
"My job is to find and attract mastery-based agents to the office, protect the culture, and make sure everyone is happy! "






