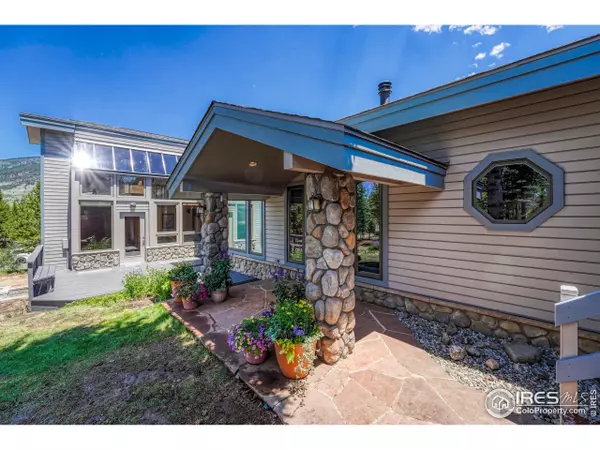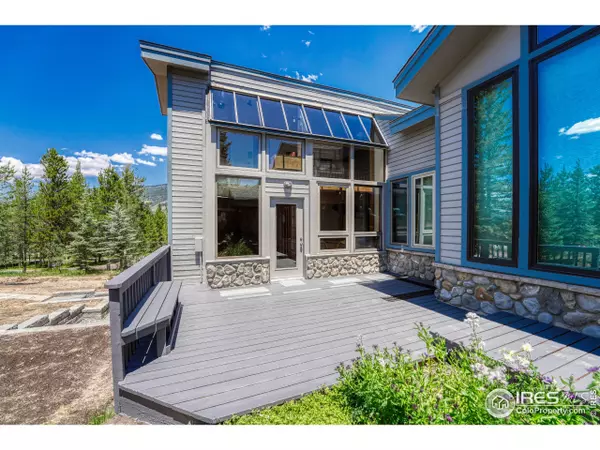$1,823,100
$1,850,000
1.5%For more information regarding the value of a property, please contact us for a free consultation.
6 Beds
4 Baths
4,217 SqFt
SOLD DATE : 10/25/2024
Key Details
Sold Price $1,823,100
Property Type Single Family Home
Sub Type Residential-Detached
Listing Status Sold
Purchase Type For Sale
Square Footage 4,217 sqft
Subdivision Key West Farms
MLS Listing ID 1014264
Sold Date 10/25/24
Bedrooms 6
Full Baths 4
HOA Y/N false
Abv Grd Liv Area 4,217
Originating Board IRES MLS
Year Built 1977
Annual Tax Amount $5,369
Lot Size 0.590 Acres
Acres 0.59
Property Description
YOUR MOUNTAIN OASIS AWAITS! This is a beautiful Summit County Retreat home with a separate completely updated apartment for rental potential. Main home boasts nearly 3,100 square feet with four bedrooms plus loft and three full baths, gorgeous bright living room with gas fireplace and adjacent kitchen/dining room for all your entertaining needs. Huge main level primary suite w/vaulted ceilings and 5-piece bath. Main home has a three car tandem garage with plenty of room for storage. Rental unit has separate entrance and its own driveway with 2 bedrooms and one bath and nearly 1,000 square feet of living space plus walkout to its own private patio and brand new appliances, including washer and dryer. Nestled on a large .59 acre lot with beautiful mature trees and landscaping, backing to open space, trails and the Keystone golf course. Zen yourself on the back deck with no neighbors behind you, watch the birds and wildlife. Don't miss this rare opportunity to own in Key West Farms Subdivision with no HOA. New Roof, Exterior Paint, Updated Electrical, Updated Front Sprinkler System, Property Grading/Tree removal for Defensible Space. Fantastic location just 3 mins to Dillon Reservoir, Keystone Golf Course & miles of trails. Super convenient access to I-70, Breckenridge, Copper, Vail and all of Summit County.
Location
State CO
County Summit
Area Out Of Area
Zoning SFR
Rooms
Basement Full, Partially Finished, Walk-Out Access
Primary Bedroom Level Main
Master Bedroom 15x16
Bedroom 2 Upper 12x20
Bedroom 3 Upper 10x12
Bedroom 4 Upper 10x14
Bedroom 5 Basement 10x10
Kitchen Tile Floor
Interior
Interior Features In-Law Floorplan, Separate Dining Room, Cathedral/Vaulted Ceilings, Open Floorplan, Loft, Two Primary Suites, Sunroom
Heating Hot Water, Baseboard, Radiant
Cooling Ceiling Fan(s)
Fireplaces Type Insert, 2+ Fireplaces, Gas, Living Room
Fireplace true
Window Features Sunroom
Appliance Electric Range/Oven, Gas Range/Oven, Double Oven, Dishwasher, Refrigerator, Washer, Dryer, Microwave
Laundry In Basement
Exterior
Parking Features Tandem
Garage Spaces 3.0
Utilities Available Natural Gas Available, Electricity Available
View Mountain(s)
Roof Type Composition
Street Surface Asphalt,Concrete
Handicap Access Level Lot, Main Floor Bath, Main Level Bedroom, Stall Shower, Main Level Laundry
Porch Patio, Deck, Enclosed
Building
Lot Description Lawn Sprinkler System, Wooded, Level, On Golf Course, Abuts Public Open Space
Story 2
Sewer City Sewer
Water City Water, East Dillon Water
Level or Stories Two
Structure Type Wood/Frame
New Construction false
Schools
Elementary Schools Summit Cove
Middle Schools Summit
High Schools Summit
School District Summit
Others
Senior Community false
Tax ID 3000506
SqFt Source Assessor
Special Listing Condition Private Owner
Read Less Info
Want to know what your home might be worth? Contact us for a FREE valuation!

Our team is ready to help you sell your home for the highest possible price ASAP

Bought with eXp Realty, LLC
"My job is to find and attract mastery-based agents to the office, protect the culture, and make sure everyone is happy! "






