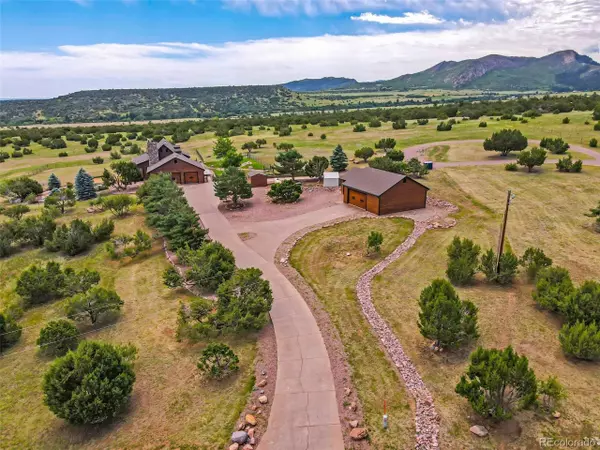$860,000
$890,000
3.4%For more information regarding the value of a property, please contact us for a free consultation.
4 Beds
2,928 SqFt
SOLD DATE : 10/25/2024
Key Details
Sold Price $860,000
Property Type Single Family Home
Sub Type Residential-Detached
Listing Status Sold
Purchase Type For Sale
Square Footage 2,928 sqft
Subdivision Tv Hills
MLS Listing ID 3394282
Sold Date 10/25/24
Bedrooms 4
HOA Y/N false
Abv Grd Liv Area 2,928
Originating Board REcolorado
Year Built 1992
Annual Tax Amount $2,389
Lot Size 11.170 Acres
Acres 11.17
Property Description
Looking for seclusion, breathtaking views, and spacious living? This nearly 4896 sq ft southwestern mountain home offers it all. Enjoy a 200-degree front deck view, landscaped yard with a 75-ft water feature, and Trex decking. Car enthusiasts will love the heated 3-car garage, additional heated 30x30 garage, and a third heated 2-car garage. A whole-house generator is included. Inside, find 4 bedrooms, 4 baths, radiant in-floor heating, a wood stove, solid oak doors, and a spacious kitchen with stainless steel appliances. The primary suite features a luxurious bath with stained glass and endless views.The basement includes an entertainment center, gas fireplace, kitchenette, and space for crafts and a home gym. Your Colorado dream home awaits!
Location
State CO
County Custer
Area Out Of Area
Direction Hwy 67 South from Florence towards Wetmore, right turn on CR 290, turn left on CR 291 (aka Crestview Dr.) For easier mapping use the address 620 CR 291, Florence, CO 81226
Rooms
Basement Full, Partially Finished
Primary Bedroom Level Main
Master Bedroom 16x17
Bedroom 2 Main 16x19
Bedroom 3 Upper 14x12
Bedroom 4 Main 13x12
Interior
Heating Wood Stove, Radiator
Laundry Main Level
Exterior
Garage Spaces 3.0
Utilities Available Electricity Available
Roof Type Composition
Building
Story 2
Sewer Septic, Septic Tank
Water Well
Level or Stories Two
Structure Type Log
New Construction false
Schools
Elementary Schools Fremont
Middle Schools Fremont
High Schools Florence
School District Fremont Re-2
Others
Senior Community false
SqFt Source Assessor
Special Listing Condition Private Owner
Read Less Info
Want to know what your home might be worth? Contact us for a FREE valuation!

Our team is ready to help you sell your home for the highest possible price ASAP

Bought with HomeSmart Preferred Realty
"My job is to find and attract mastery-based agents to the office, protect the culture, and make sure everyone is happy! "






