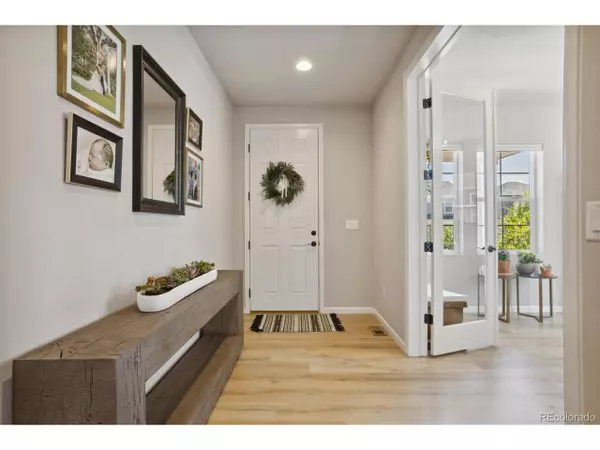$774,900
$774,900
For more information regarding the value of a property, please contact us for a free consultation.
4 Beds
3 Baths
3,114 SqFt
SOLD DATE : 10/23/2024
Key Details
Sold Price $774,900
Property Type Single Family Home
Sub Type Residential-Detached
Listing Status Sold
Purchase Type For Sale
Square Footage 3,114 sqft
Subdivision Crown Point
MLS Listing ID 4554987
Sold Date 10/23/24
Style Contemporary/Modern
Bedrooms 4
Full Baths 1
Three Quarter Bath 2
HOA Fees $300/mo
HOA Y/N true
Abv Grd Liv Area 3,114
Originating Board REcolorado
Year Built 2020
Annual Tax Amount $4,217
Lot Size 4,356 Sqft
Acres 0.1
Property Description
Discover the perfect blend of modern elegance and rural charm in this meticulously maintained home with a contemporary farm feel. Ideally located with easy access to Boulder and downtown, this property boasts a fully fenced yard and serene greenbelt views. Enjoy the convenience of alley access and a private, well-cared-for yard. Inside, the bright and open layout features four spacious bedrooms and three bathrooms, including a luxurious master bath and a convenient Jack and Jill bathroom on the second floor. The expansive kitchen and huge loft are perfect for gatherings, while the cozy living room, complete with a fireplace, adds warmth and sophistication. For added convenience, the laundry room on the second floor includes a washer and dryer. The unfinished basement offers future potential, and with neutral colors and tasteful finishes throughout, this home radiates pride of ownership and shows like new.
Location
State CO
County Jefferson
Area Metro Denver
Rooms
Basement Full, Unfinished
Primary Bedroom Level Upper
Master Bedroom 23x16
Bedroom 2 Main 13x13
Bedroom 3 Upper 12x14
Bedroom 4 Upper 14x10
Interior
Interior Features Study Area, Eat-in Kitchen, Open Floorplan, Pantry, Walk-In Closet(s), Jack & Jill Bathroom, Kitchen Island
Heating Forced Air
Cooling Central Air
Fireplaces Type Living Room, Single Fireplace
Fireplace true
Window Features Window Coverings,Double Pane Windows
Appliance Dishwasher, Refrigerator, Washer, Dryer, Microwave
Laundry Upper Level
Exterior
Garage Spaces 2.0
Fence Fenced
Roof Type Composition
Handicap Access Level Lot
Porch Patio
Building
Lot Description Gutters, Lawn Sprinkler System, Level
Story 2
Foundation Slab
Sewer City Sewer, Public Sewer
Level or Stories Two
Structure Type Wood/Frame,Stone,Wood Siding
New Construction false
Schools
Elementary Schools Semper
Middle Schools Mandalay
High Schools Standley Lake
School District Jefferson County R-1
Others
HOA Fee Include Trash,Snow Removal
Senior Community false
SqFt Source Assessor
Special Listing Condition Private Owner
Read Less Info
Want to know what your home might be worth? Contact us for a FREE valuation!

Our team is ready to help you sell your home for the highest possible price ASAP

Bought with Windermere Fort Collins
"My job is to find and attract mastery-based agents to the office, protect the culture, and make sure everyone is happy! "






