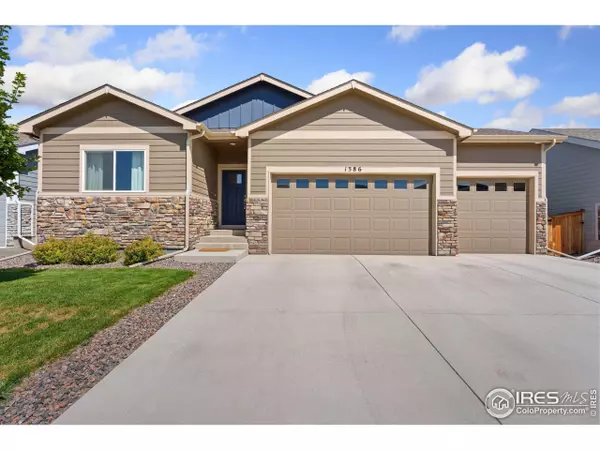$556,000
$549,000
1.3%For more information regarding the value of a property, please contact us for a free consultation.
4 Beds
3 Baths
2,670 SqFt
SOLD DATE : 10/11/2024
Key Details
Sold Price $556,000
Property Type Single Family Home
Sub Type Residential-Detached
Listing Status Sold
Purchase Type For Sale
Square Footage 2,670 sqft
Subdivision Hidden Valley Farm
MLS Listing ID 1017381
Sold Date 10/11/24
Style Contemporary/Modern,Ranch
Bedrooms 4
Full Baths 3
HOA Y/N false
Abv Grd Liv Area 1,474
Originating Board IRES MLS
Year Built 2020
Annual Tax Amount $5,254
Lot Size 6,534 Sqft
Acres 0.15
Property Description
Charming ranch home in the Hidden Valley Farm community filled with custom touches and thoughtful design that make it truly special and create the perfect living environment. Upon entering the home, you'll immediately notice the open floor plan that seamlessly integrates the living, dining, and kitchen areas, accentuated by vaulted ceilings and luxury vinyl plank flooring. This layout not only enhances the sense of space and light but also makes the home ideal for both relaxed living and entertaining guests. The kitchen is a standout, featuring stainless-steel appliances, granite countertops, a large island that provides substantial prep space and doubles as a gathering spot for casual dining or socializing, as well as a pantry to keep everything organized and ensures all essentials are easily accessible. The home includes two bedrooms on the main floor, including a primary suite that boasts an ensuite 5-piece bathroom with a soaking tub and dual sinks, and a walk-in closet. The finished basement expands the living space significantly, featuring a recreational area for family activities, and two more bedrooms that accommodate family or guests, providing ample space for everyone. Outdoor living is a delight thanks to the expansive fenced yard with a concrete patio that offers the perfect spot to relax and unwind. A 3-car garage provides plenty of storage for your vehicle and outdoor equipment. This home offers easy access to both Fort Collins and Greeley, making it a prime location for commuting or enjoying the amenities of nearby cities. Whether you're heading to work or exploring the local area, everything is just a short drive away.
Location
State CO
County Weld
Community Playground, Park
Area Greeley/Weld
Zoning RES
Rooms
Basement Full, Partially Finished
Primary Bedroom Level Main
Master Bedroom 13x15
Bedroom 2 Main 13x13
Bedroom 3 Basement 12x12
Bedroom 4 Basement 12x12
Dining Room Luxury Vinyl Floor
Kitchen Luxury Vinyl Floor
Interior
Interior Features Cathedral/Vaulted Ceilings, Open Floorplan, Pantry, Walk-In Closet(s), Kitchen Island
Heating Forced Air
Cooling Central Air
Appliance Gas Range/Oven, Dishwasher, Refrigerator, Microwave, Disposal
Laundry Washer/Dryer Hookups, Main Level
Exterior
Parking Features Oversized
Garage Spaces 3.0
Fence Fenced, Wood
Community Features Playground, Park
Utilities Available Natural Gas Available, Electricity Available
Roof Type Composition
Handicap Access Main Floor Bath, Main Level Bedroom, Main Level Laundry
Porch Patio
Building
Lot Description Lawn Sprinkler System, Level
Story 1
Sewer City Sewer
Water District Water, North Weld County
Level or Stories One
Structure Type Wood/Frame,Stone,Wood Siding
New Construction false
Schools
Elementary Schools Hollister Lake
Middle Schools Severance
High Schools Severance High School
School District Weld Re-4
Others
Senior Community false
Tax ID R8955412
SqFt Source Other
Special Listing Condition Private Owner
Read Less Info
Want to know what your home might be worth? Contact us for a FREE valuation!

Our team is ready to help you sell your home for the highest possible price ASAP

Bought with Great Way RE Exclusive Properties
"My job is to find and attract mastery-based agents to the office, protect the culture, and make sure everyone is happy! "






