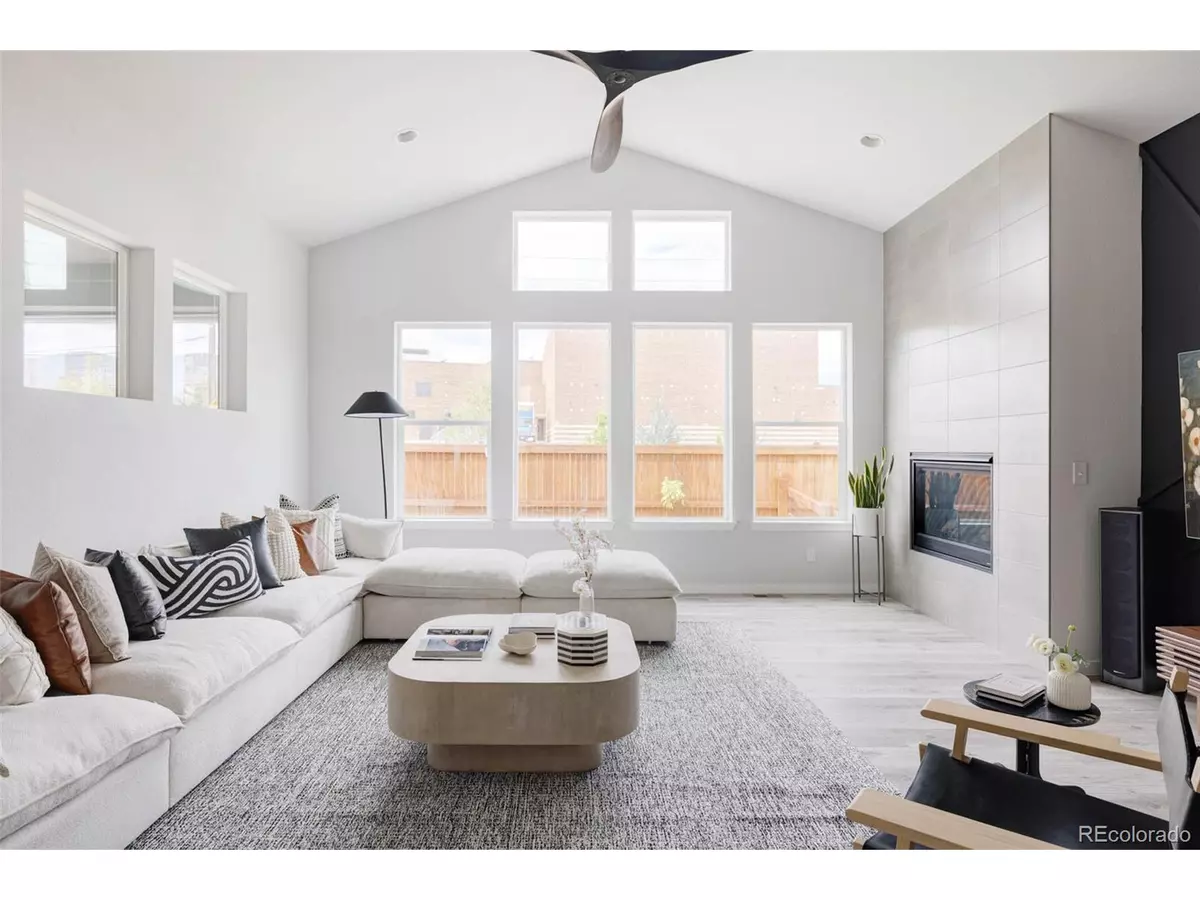$875,000
$875,000
For more information regarding the value of a property, please contact us for a free consultation.
3 Beds
3 Baths
2,744 SqFt
SOLD DATE : 10/09/2024
Key Details
Sold Price $875,000
Property Type Townhouse
Sub Type Attached Dwelling
Listing Status Sold
Purchase Type For Sale
Square Footage 2,744 sqft
Subdivision Ulysses Garden
MLS Listing ID 4471799
Sold Date 10/09/24
Bedrooms 3
Full Baths 2
Half Baths 1
HOA Fees $200/mo
HOA Y/N true
Abv Grd Liv Area 2,744
Originating Board REcolorado
Year Built 2021
Annual Tax Amount $4,052
Lot Size 3,484 Sqft
Acres 0.08
Property Description
A plethora of premium upgrades adorn this meticulously maintained residence poised within Ulysses Park. Enter into an open layout with cascading high ceilings and abundant brightness from large windows with Hunter Douglas coverings, dimmable recessed lighting and modern light fixtures. A vaulted 13 ft ceiling, with a 10-foot fan and a sleek fireplace, define the great room with unobstructed sunset views of the Foothills and Table Mesa. The kitchen is equipped with professional-grade Samsung appliances, gray and white cabinetry and a farmhouse-style sink. Sliding glass doors in the dining area open to a covered patio with an 8-foot fan and a roller shade for sun protection. Beyond, a private backyard features premium turf with cooling and pet waste-neutralizing technology and freshly stained cedar fencing. A flex space with potential for an office, gym, or playroom, features a second patio, perfect for enjoying your morning coffee. The primary suite boasts a spa-like bath with a freestanding tub and a vast shower with a waterfall showerhead. Unfinished basement provides limitless potential for an additional bedroom/bath, living room, perfect for an au pair, or as a guest suite. Custom wired for EV charging at 60 amps, the attached garage features epoxy-coated flooring. Bocce ball court and open space for pets included in community. This home is walking distance to dog park across the street, Bell Middle school track and field, and the many beautiful trails that Golden has to offer.
Location
State CO
County Jefferson
Area Metro Denver
Rooms
Basement Unfinished, Built-In Radon
Primary Bedroom Level Upper
Bedroom 2 Upper
Bedroom 3 Upper
Interior
Interior Features Study Area, Eat-in Kitchen, Open Floorplan, Pantry, Walk-In Closet(s), Kitchen Island
Heating Forced Air
Cooling Central Air, Room Air Conditioner, Ceiling Fan(s)
Fireplaces Type Living Room, Single Fireplace
Fireplace true
Window Features Window Coverings,Double Pane Windows,Triple Pane Windows
Appliance Dishwasher, Refrigerator, Washer, Dryer, Disposal
Laundry Upper Level
Exterior
Exterior Feature Private Yard, Balcony
Garage Spaces 2.0
Fence Fenced
Utilities Available Electricity Available, Cable Available
Roof Type Composition
Street Surface Paved
Handicap Access Level Lot
Porch Patio
Building
Lot Description Gutters, Level
Faces South
Story 2
Sewer City Sewer, Public Sewer
Water City Water
Level or Stories Two
Structure Type Stone,Wood Siding
New Construction false
Schools
Elementary Schools Shelton
Middle Schools Bell
High Schools Golden
School District Jefferson County R-1
Others
HOA Fee Include Snow Removal
Senior Community false
SqFt Source Assessor
Special Listing Condition Private Owner
Read Less Info
Want to know what your home might be worth? Contact us for a FREE valuation!

Our team is ready to help you sell your home for the highest possible price ASAP

Bought with Thrive Real Estate Group
"My job is to find and attract mastery-based agents to the office, protect the culture, and make sure everyone is happy! "






