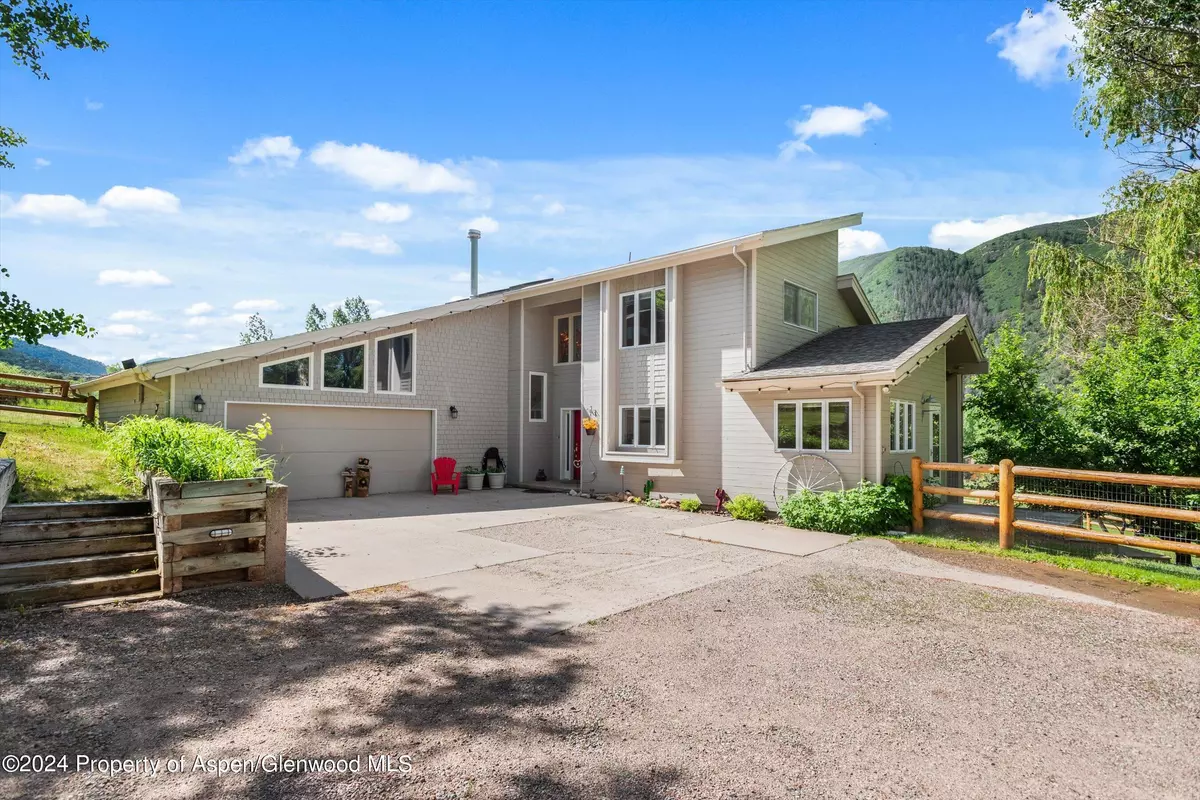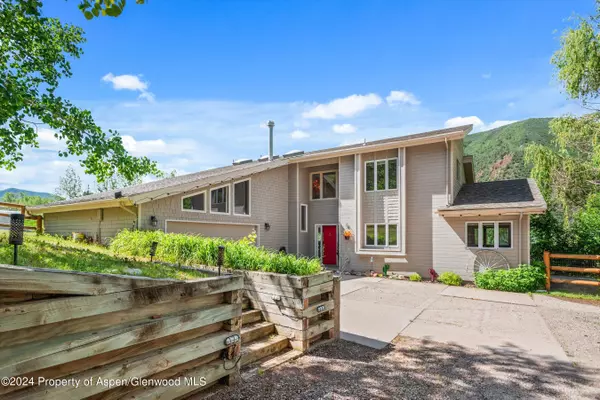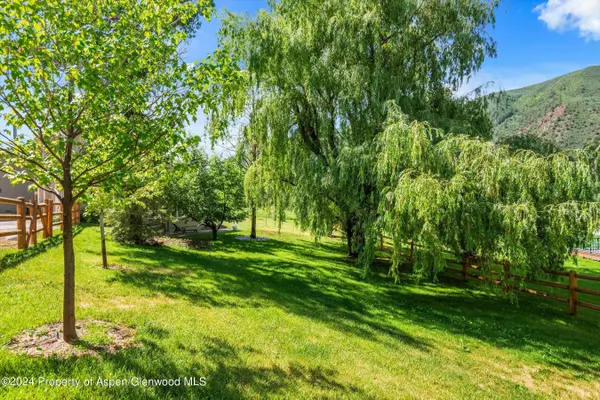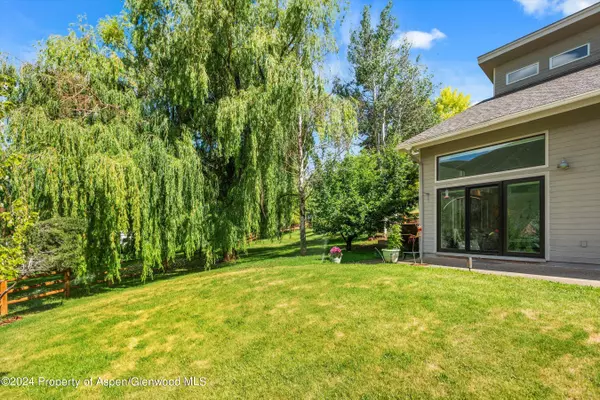$2,925,000
$2,995,000
2.3%For more information regarding the value of a property, please contact us for a free consultation.
3 Beds
3 Baths
2,649 SqFt
SOLD DATE : 10/10/2024
Key Details
Sold Price $2,925,000
Property Type Single Family Home
Sub Type Single Family Residence
Listing Status Sold
Purchase Type For Sale
Square Footage 2,649 sqft
Price per Sqft $1,104
Subdivision Holland Hills At Basalt
MLS Listing ID 184655
Sold Date 10/10/24
Bedrooms 3
Full Baths 3
HOA Fees $10/ann
HOA Y/N Yes
Originating Board Aspen Glenwood MLS
Year Built 1989
Annual Tax Amount $10,404
Tax Year 2023
Lot Size 0.910 Acres
Acres 0.91
Property Description
Lovely custom built three bedroom home on almost an acre at the very top of the coveted Holland Hills subdivision with virtually no highway noise. Sunny, flat and beautiful fully irrigated and fenced lot with mature landscaping and spectacular views. Only steps from the Rio Grande Trail for cycling, walking and hiking with easy access to the Arbaney Kittle trail. Close to the Roaring Fork Club and only 5 minutes to Basalt and 20 minutes to Aspen. The interior was recently remodeled and is light and bright featuring vaulted ceilings, skylights, lots of south facing windows and sliding glass doors walking out to the deck from both living areas and the main floor primary bedroom. Two large additional bedrooms and another bath are upstairs separated by a loft style open office space. Large two car garage and tons of additional guest parking in the over sized driveway. There is also a huge storage shed to store all your overflow of toys, skis, garden equipment and lots of other stuff.
If more living space is desired, an additional 3101 square feet can be added (Pitkin County permits up to 5750 sq. ft. *verify with the county) or an ADU can be added to provide additional rental income. This beautiful property is a must see for your mid valley clients!
Location
State CO
County Pitkin
Community Holland Hills At Basalt
Area Basalt
Zoning SFR
Direction From Highway 82 turn onto Bishop Lane. At the T intersection turn left then turn right on Holland Hills Road. Follow to the top. The house is the next to the last house on the right before the cul-de-sac.
Interior
Heating Radiant, Natural Gas
Cooling None
Exterior
Parking Features 2 Car, RV Access/Parking
Utilities Available Natural Gas Available
Roof Type Composition
Garage Yes
Building
Lot Description Interior Lot, Cul-De-Sac, Landscaped
Sewer Septic Tank
Water Community
Architectural Style Two Story, Split Level
New Construction No
Others
Tax ID 246721201005
Acceptable Financing New Loan, Cash
Listing Terms New Loan, Cash
Read Less Info
Want to know what your home might be worth? Contact us for a FREE valuation!

Our team is ready to help you sell your home for the highest possible price ASAP

"My job is to find and attract mastery-based agents to the office, protect the culture, and make sure everyone is happy! "






