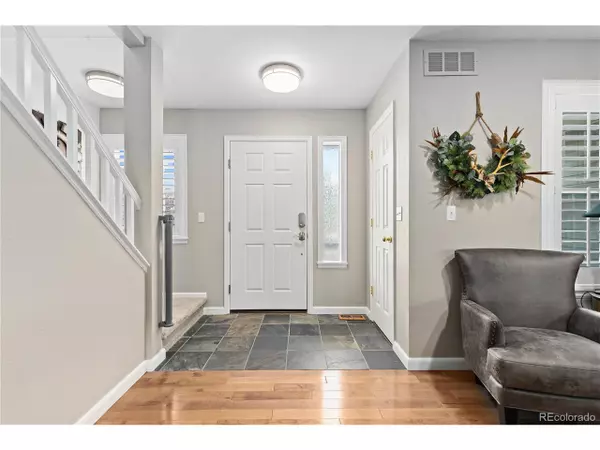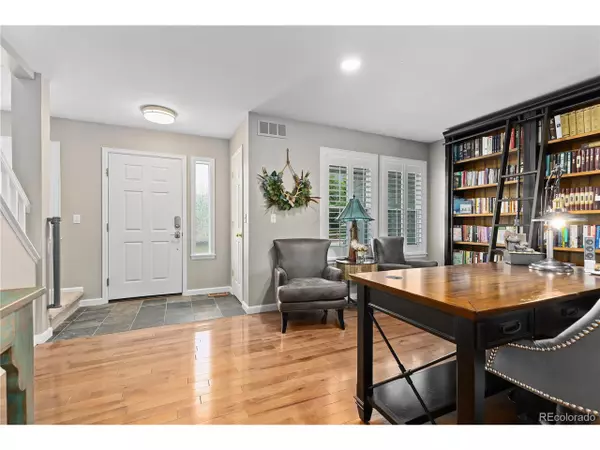$659,999
$659,999
For more information regarding the value of a property, please contact us for a free consultation.
4 Beds
4 Baths
2,182 SqFt
SOLD DATE : 10/10/2024
Key Details
Sold Price $659,999
Property Type Single Family Home
Sub Type Residential-Detached
Listing Status Sold
Purchase Type For Sale
Square Footage 2,182 sqft
Subdivision Arrowhead
MLS Listing ID 6788809
Sold Date 10/10/24
Bedrooms 4
Full Baths 1
Half Baths 1
Three Quarter Bath 2
HOA Fees $40/mo
HOA Y/N true
Abv Grd Liv Area 1,755
Originating Board REcolorado
Year Built 2002
Annual Tax Amount $4,154
Lot Size 6,534 Sqft
Acres 0.15
Property Description
Welcome to this berautiful home in the highly desirable Roxborough Village, where breathtaking mountain views and a tranquil foothills setting await you! As you approach, a covered front porch invites you into the warm and welcoming main living space. Inside, plantation shutters elevate the style throughout, adding a touch of elegance.
At the front of the home, you'll find a versatile sitting room, currently set up as a spacious office, perfect for working from home or creating a cozy reading nook. The large main living area features a comfortable living room with a fireplace, seamlessly flowing into the dining room and kitchen. The dining room boasts beautiful, large sliding glass doors that open onto a sunny deck, making indoor-outdoor living a breeze.
The kitchen is a chef's delight, complete with granite countertops, stainless steel appliances, a kitchen island, and convenient access to the attached two-car garage. Upstairs, the primary bedroom suite offers a peaceful retreat, featuring a private en-suite bathroom and a walk-in closet. Two additional bedrooms and a full bath provide plenty of space for your needs.
The basement includes a large fourth bedroom with an en-suite bath and laundry area, offering extra living space or the perfect guest suite. Outside, the sunny back deck is perfect for entertaining, leading out to a fully fenced yard with lush landscaping and a well-maintained lawn. A storage shed in the backyard provides additional space for your outdoor essentials.
Roxborough Village is known for its scenic beauty and outdoor amenities, with neighborhood trails, a pond, and easy access to nearby shopping, dining, and everyday conveniences. This home is a true gem, offering the perfect blend of serene foothills living and modern comfort!
Location
State CO
County Douglas
Community Hiking/Biking Trails
Area Metro Denver
Zoning PDU
Rooms
Basement Partial, Built-In Radon, Radon Test Available, Sump Pump
Primary Bedroom Level Upper
Master Bedroom 18x13
Bedroom 2 Basement 16x9
Bedroom 3 Upper 10x12
Bedroom 4 Upper 10x12
Interior
Interior Features Study Area, Open Floorplan, Pantry, Kitchen Island
Heating Hot Water, Humidity Control
Cooling Central Air, Ceiling Fan(s)
Fireplaces Type Family/Recreation Room Fireplace, Single Fireplace
Fireplace true
Window Features Window Coverings,Double Pane Windows
Appliance Self Cleaning Oven, Dishwasher, Refrigerator, Microwave, Water Softener Owned, Disposal
Laundry In Basement
Exterior
Garage Spaces 2.0
Fence Fenced
Community Features Hiking/Biking Trails
Utilities Available Natural Gas Available, Electricity Available, Cable Available
View Mountain(s), Foothills View
Roof Type Composition
Porch Patio, Deck
Building
Lot Description Gutters, Lawn Sprinkler System
Faces East
Story 2
Sewer City Sewer, Public Sewer
Water City Water
Level or Stories Two
Structure Type Wood/Frame,Vinyl Siding
New Construction false
Schools
Elementary Schools Roxborough
Middle Schools Ranch View
High Schools Thunderridge
School District Douglas Re-1
Others
HOA Fee Include Trash
Senior Community false
SqFt Source Other
Special Listing Condition Private Owner
Read Less Info
Want to know what your home might be worth? Contact us for a FREE valuation!

Our team is ready to help you sell your home for the highest possible price ASAP

Bought with eXp Realty, LLC
"My job is to find and attract mastery-based agents to the office, protect the culture, and make sure everyone is happy! "






