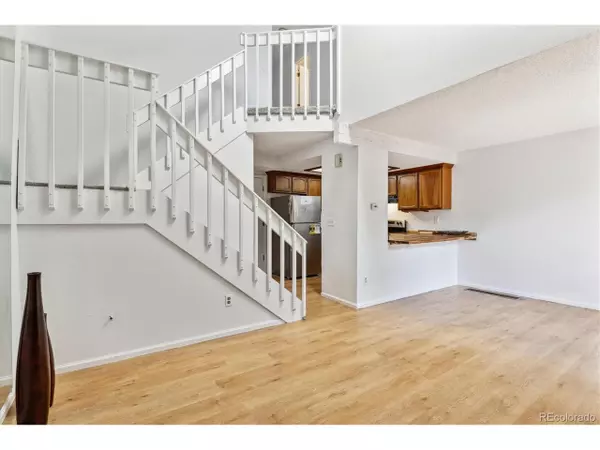$380,000
$385,000
1.3%For more information regarding the value of a property, please contact us for a free consultation.
3 Beds
3 Baths
1,497 SqFt
SOLD DATE : 10/09/2024
Key Details
Sold Price $380,000
Property Type Townhouse
Sub Type Attached Dwelling
Listing Status Sold
Purchase Type For Sale
Square Footage 1,497 sqft
Subdivision Prospect Park
MLS Listing ID 4956295
Sold Date 10/09/24
Bedrooms 3
Full Baths 2
Three Quarter Bath 1
HOA Fees $280/mo
HOA Y/N true
Abv Grd Liv Area 1,117
Originating Board REcolorado
Year Built 1984
Annual Tax Amount $1,689
Lot Size 871 Sqft
Acres 0.02
Property Description
Ready to stop renting and start owning, or relocating to Denver and seeking a comfortable home base? This 3-bedroom, 3-bathroom townhouse, offering 1,539 square feet of living space, is your perfect opportunity to make the move into homeownership in the desirable Prospect Park neighborhood! With a flexible bonus room that can easily be used as a fourth bedroom, plus a finished basement complete with a full bathroom and a utility room for laundry and storage, this home has all the space you need to spread out and settle in.
Enjoy modern updates, including new bathrooms, brand-new appliances, and a cozy fireplace set against a charming brick accent wall, creating a warm and inviting atmosphere. The vaulted ceilings add character and an open feel throughout the home. The attached two-car garage comes with built-in storage shelves for added convenience. Just minutes from Interstate 25, this home offers easy access to a variety of shops, services, and restaurants in Southwest Denver.
The community also boasts fantastic amenities, such as a dog park, an outdoor pool, a BBQ/picnic area, walking trails, and a basketball court. With a versatile layout, this home is perfect for first-time buyers looking to invest in their future, those relocating to Denver, or investors seeking a prime rental property.
Don't let this chance to own in Prospect Park pass you by! Schedule your visit today!
All offers will be presented and considered.
Location
State CO
County Denver
Community Pool, Playground, Hiking/Biking Trails
Area Metro Denver
Zoning R-2
Direction See Google Maps
Rooms
Other Rooms Kennel/Dog Run
Basement Partial
Primary Bedroom Level Upper
Bedroom 2 Upper
Bedroom 3 Upper
Interior
Interior Features Walk-In Closet(s)
Heating Forced Air
Cooling Room Air Conditioner
Fireplaces Type Living Room
Fireplace true
Window Features Window Coverings,Double Pane Windows
Appliance Self Cleaning Oven, Dishwasher, Refrigerator, Microwave, Disposal
Exterior
Exterior Feature Gas Grill
Parking Features Oversized
Garage Spaces 2.0
Fence Partial
Community Features Pool, Playground, Hiking/Biking Trails
Roof Type Composition,Fiberglass
Street Surface Paved
Porch Patio, Deck
Building
Lot Description Gutters
Story 2
Sewer Other Water/Sewer, Community
Water Other Water/Sewer
Level or Stories Two
Structure Type Wood/Frame
New Construction false
Schools
Elementary Schools Cms Community
Middle Schools Strive Westwood
High Schools Abraham Lincoln
School District Denver 1
Others
HOA Fee Include Trash,Snow Removal,Maintenance Structure,Water/Sewer,Hazard Insurance
Senior Community false
SqFt Source Assessor
Special Listing Condition Private Owner
Read Less Info
Want to know what your home might be worth? Contact us for a FREE valuation!

Our team is ready to help you sell your home for the highest possible price ASAP

Bought with Your Castle Real Estate Inc
"My job is to find and attract mastery-based agents to the office, protect the culture, and make sure everyone is happy! "






