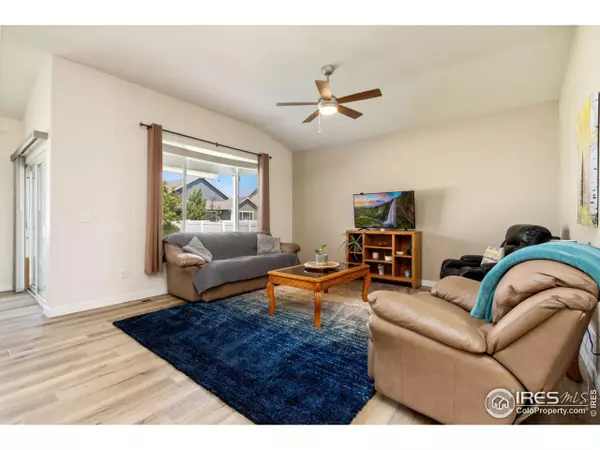$475,000
$489,000
2.9%For more information regarding the value of a property, please contact us for a free consultation.
3 Beds
2 Baths
1,557 SqFt
SOLD DATE : 09/20/2024
Key Details
Sold Price $475,000
Property Type Single Family Home
Sub Type Residential-Detached
Listing Status Sold
Purchase Type For Sale
Square Footage 1,557 sqft
Subdivision Wellington Downs
MLS Listing ID 1014675
Sold Date 09/20/24
Style Ranch
Bedrooms 3
Full Baths 1
Three Quarter Bath 1
HOA Fees $12/ann
HOA Y/N true
Abv Grd Liv Area 1,557
Originating Board IRES MLS
Year Built 2017
Annual Tax Amount $2,695
Lot Size 6,534 Sqft
Acres 0.15
Property Description
Welcome to this beautifully upgraded 3 bedroom, 2 bath home in the quiet Wellington Downs community! With easy access to I-25, this bright and airy home features an open concept floor plan with high-end kitchen finishes including, granite countertops, stainless appliances, a gas range and stainless hood, and a large island with additional seating. The layout of the home is perfect for the ease of main floor living, while maintaining the privacy of the primary suite situated at the back of the house. The additional two bedrooms have their own wing with a full bath at the front of the home. The stunning upgrades continue into both bathrooms with modern tiled shower walls and granite vanities. The extra-large laundry room is an added bonus. The backyard is a gardener's dream! In addition to a spacious and well-landscaped open lawn area, there is a separately fenced area featuring an expansive garden bed, a brick garden pathway, and a large shed for all your tools. The double gates provide easy access to store your toys in the spacious side yard. The location at the east end of the neighborhood allows for an open feel with a convenient location to neighborhood open spaces and parks. With a new roof and full unfinished basement waiting for your vision, you can't miss this one!
Location
State CO
County Larimer
Area Fort Collins
Zoning RES
Rooms
Other Rooms Storage
Basement Full, Unfinished
Primary Bedroom Level Main
Master Bedroom 15x13
Bedroom 2 Main 13x12
Bedroom 3 Main 11x10
Dining Room Luxury Vinyl Floor
Kitchen Luxury Vinyl Floor
Interior
Interior Features Satellite Avail, High Speed Internet, Separate Dining Room, Cathedral/Vaulted Ceilings, Open Floorplan, Pantry, Walk-In Closet(s), Kitchen Island, 9ft+ Ceilings, Split Bedroom Floor Plan
Heating Forced Air
Cooling Central Air, Ceiling Fan(s)
Window Features Window Coverings
Appliance Gas Range/Oven, Dishwasher, Refrigerator, Washer, Dryer, Microwave, Disposal
Laundry Washer/Dryer Hookups, Main Level
Exterior
Exterior Feature Lighting
Parking Features Garage Door Opener
Garage Spaces 2.0
Fence Fenced, Vinyl
Utilities Available Natural Gas Available, Electricity Available, Cable Available
Roof Type Composition
Street Surface Paved,Concrete
Handicap Access Level Lot, Low Carpet, Main Floor Bath, Main Level Bedroom, Stall Shower, Main Level Laundry
Porch Patio
Building
Lot Description Curbs, Gutters, Sidewalks, Lawn Sprinkler System, Level
Faces East
Story 1
Sewer City Sewer
Water City Water, Town of Wellington
Level or Stories One
Structure Type Wood/Frame
New Construction false
Schools
Elementary Schools Eyestone
Middle Schools Wellington
High Schools Wellington
School District Poudre
Others
HOA Fee Include Common Amenities,Management
Senior Community false
Tax ID R1662984
SqFt Source Other
Special Listing Condition Private Owner
Read Less Info
Want to know what your home might be worth? Contact us for a FREE valuation!

Our team is ready to help you sell your home for the highest possible price ASAP

Bought with RE/MAX Alliance-FTC Dwtn
"My job is to find and attract mastery-based agents to the office, protect the culture, and make sure everyone is happy! "






