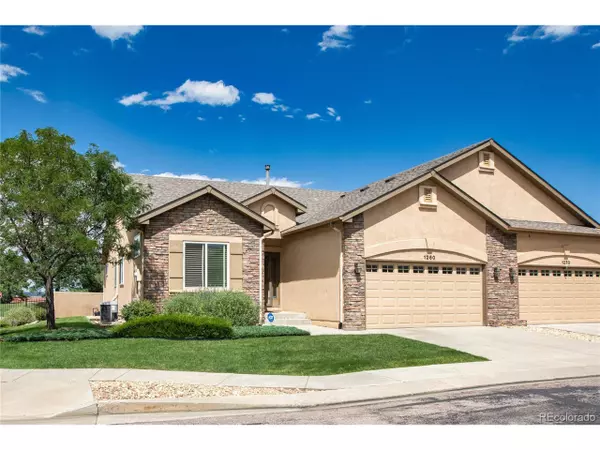$445,000
$440,000
1.1%For more information regarding the value of a property, please contact us for a free consultation.
4 Beds
3 Baths
2,658 SqFt
SOLD DATE : 09/22/2024
Key Details
Sold Price $445,000
Property Type Townhouse
Sub Type Attached Dwelling
Listing Status Sold
Purchase Type For Sale
Square Footage 2,658 sqft
Subdivision The Enclave At Bayfield
MLS Listing ID 5400451
Sold Date 09/22/24
Style Ranch
Bedrooms 4
Full Baths 3
HOA Fees $385/mo
HOA Y/N true
Abv Grd Liv Area 1,534
Originating Board REcolorado
Year Built 2006
Annual Tax Amount $1,178
Lot Size 4,791 Sqft
Acres 0.11
Property Description
Welcome to this stunning ranch-style townhome, beautifully maintained and perfectly positioned on a desirable corner lot within a vibrant community. The home's exterior exudes charm with its elegant stucco and stone facade, ensuring impressive curb appeal. Step inside to find a spacious, open-concept living area that seamlessly blends the living, dining, and kitchen spaces. The main level has vaulted ceilings and an abundance of natural light. The gourmet kitchen is a chef's dream, featuring stainless steel appliances, wood flooring, granite countertops, and ample cabinetry. The adjoining dining room provides access to a private, enclosed deck-ideal for enjoying quiet moments or entertaining guests. The inviting living room showcases vaulted ceilings, a cozy fireplace, and built-in shelving, creating a warm and welcoming atmosphere. The master bedroom is a serene retreat, complete with an ensuite bathroom that includes two walk-in closets, elegant archways, dual vanities, a luxurious walk-in shower, and a relaxing soaking tub. The main level also includes two additional well-appointed bedrooms, perfect for family or guests. The partially finished basement offers even more living space with a spacious family room, an additional bedroom, and a bathroom featuring a vanity with dual sinks and a shower/tub combo. This townhome combines modern comfort with classic elegance in a private community.
Location
State CO
County El Paso
Area Out Of Area
Zoning R5
Direction From I-25 take exit 138 to Lake Ave then left onto Venetucci Blvd, right onto Cheyenne Meadows Rd, right onto Bayfield Dr, Left onto Winterhall Pt, home on the left(no sign in the yard)
Rooms
Basement Full, Unfinished, Partially Finished
Primary Bedroom Level Main
Master Bedroom 12x15
Bedroom 2 Basement 11x14
Bedroom 3 Main 10x11
Bedroom 4 Main 10x10
Interior
Interior Features Cathedral/Vaulted Ceilings, Open Floorplan, Pantry, Walk-In Closet(s), Jack & Jill Bathroom, Kitchen Island
Heating Forced Air
Cooling Central Air, Ceiling Fan(s)
Fireplaces Type Gas, Single Fireplace
Fireplace true
Window Features Window Coverings
Appliance Self Cleaning Oven, Dishwasher, Refrigerator, Washer, Dryer, Microwave, Disposal
Laundry Main Level
Exterior
Garage Spaces 2.0
Fence Partial
Utilities Available Natural Gas Available, Electricity Available
Roof Type Fiberglass
Street Surface Paved
Porch Patio, Deck
Building
Lot Description Gutters
Story 1
Foundation Slab
Sewer City Sewer, Public Sewer
Water City Water
Level or Stories One
Structure Type Wood/Frame,Stone,Stucco
New Construction false
Schools
Elementary Schools Oak Creek
Middle Schools Fox Meadow
High Schools Harrison
School District Harrison 2
Others
HOA Fee Include Trash,Snow Removal,Maintenance Structure
Senior Community false
SqFt Source Assessor
Special Listing Condition Private Owner
Read Less Info
Want to know what your home might be worth? Contact us for a FREE valuation!

Our team is ready to help you sell your home for the highest possible price ASAP

Bought with 6035 Real Estate Group, LLC
"My job is to find and attract mastery-based agents to the office, protect the culture, and make sure everyone is happy! "






