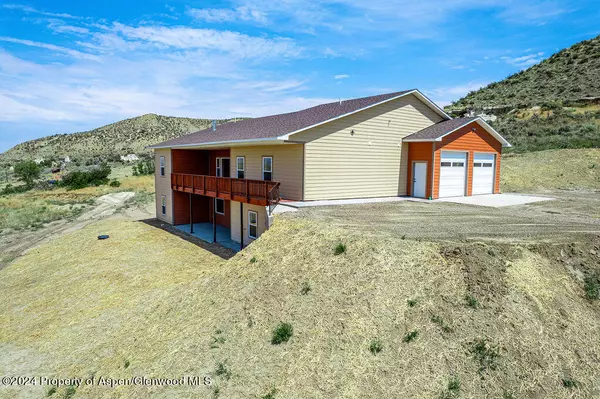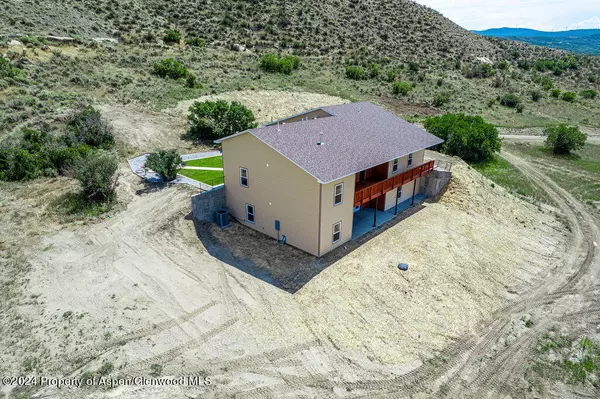$760,000
$780,000
2.6%For more information regarding the value of a property, please contact us for a free consultation.
6 Beds
4 Baths
3,500 SqFt
SOLD DATE : 09/19/2024
Key Details
Sold Price $760,000
Property Type Single Family Home
Sub Type Single Family Residence
Listing Status Sold
Purchase Type For Sale
Square Footage 3,500 sqft
Price per Sqft $217
Subdivision Brett
MLS Listing ID 185031
Sold Date 09/19/24
Bedrooms 6
Full Baths 3
Half Baths 1
Originating Board Aspen Glenwood MLS
Year Built 2024
Annual Tax Amount $608
Tax Year 2023
Lot Size 8.900 Acres
Acres 8.9
Property Description
Gorgeous custom home south of town with unique rock croppings in the backyard and great views from the covered front deck. You'll love the open floor plan. Big kitchen has a corner pantry, granite countertops with an island featuring a beautiful butcher block countertop. Farmhouse sink looks out the covered back patio and makes a great place to just view nature. Well thought out floor plan with 3 bedrooms & 2 baths on the main level along with the garage on the main level (so if you don't want to venture downstairs you don't have to!). On the lower level you have a family room, 1.5 baths and 3 additional bedrooms or make a bedroom or 2 into a workout, office, craft room or guest quarters. Mini bar downstairs/kitchenette is perfect for guests or multi-generational living. Downstairs features its own entry via walkout french doors & covered patio area. This home has it all, too much to list but here's a start to the extras: luxury high traffic vinyl flooring, under cabinet lighting, stamped concrete in rear under a covered patio along w/lawn, sprinkler system, and lots of native bushes/trees, instant hot water heater, central air, gas fireplace & high ceilings on lower level. Oversized (32x26) garage with 9' tall doors & heat. Lots of parking for trailers, toys, & turn around area, high fenced in area for hay storage, all this on 8.9 acres & a short drive from town off a county maintained road. Prequalified Buyers.
Location
State CO
County Moffat
Community Brett
Area Craig
Zoning RES
Direction South on Ranney Street, Left on Highway 394. Turn Right on County Road 35 for about 4 Miles.
Interior
Heating Natural Gas, Forced Air
Cooling Central Air
Fireplaces Type Gas
Fireplace Yes
Exterior
Utilities Available Propane
Roof Type Composition
Building
Sewer Septic Tank
Water Well - Household
Architectural Style Ranch
New Construction No
Others
Tax ID 085320300012
Acceptable Financing New Loan, Cash
Listing Terms New Loan, Cash
Read Less Info
Want to know what your home might be worth? Contact us for a FREE valuation!

Our team is ready to help you sell your home for the highest possible price ASAP

"My job is to find and attract mastery-based agents to the office, protect the culture, and make sure everyone is happy! "






