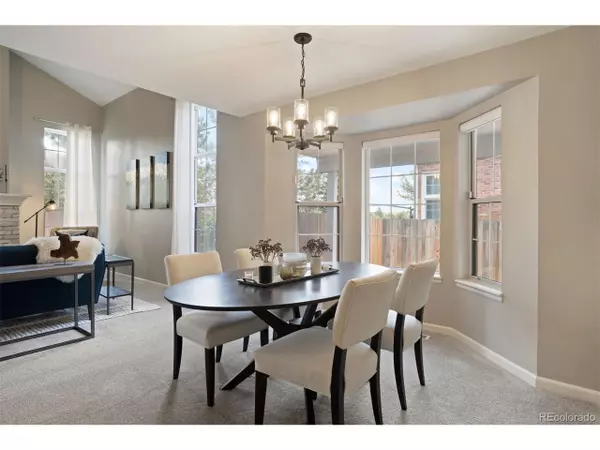$695,000
$695,000
For more information regarding the value of a property, please contact us for a free consultation.
2 Beds
3 Baths
2,191 SqFt
SOLD DATE : 09/18/2024
Key Details
Sold Price $695,000
Property Type Townhouse
Sub Type Attached Dwelling
Listing Status Sold
Purchase Type For Sale
Square Footage 2,191 sqft
Subdivision Homestead Farm
MLS Listing ID 1834543
Sold Date 09/18/24
Bedrooms 2
Full Baths 2
Half Baths 1
HOA Fees $426/mo
HOA Y/N true
Abv Grd Liv Area 2,191
Originating Board REcolorado
Year Built 1994
Annual Tax Amount $4,271
Lot Size 3,920 Sqft
Acres 0.09
Property Description
Beautifully updated townhome in impeccable condition! Adorable low-maintenance living with a fully fenced backyard. This light-filled home has been lovingly updated to the highest level! The kitchen features gorgeous quartz countertops and a breakfast nook. Gleaming real wood floors. Good-sized mud room with lots of storage and updated powder room. Formal dining opens to a living room with a gas fireplace. Upstairs is a large loft that is perfect for office space and chill time. The master is huge and has an updated bath with a soaking tub and walk-in closet. Second bedroom and bath. Additional square footage in the full basement provides an ideal place for workout equipment, a craft area, a playroom or finish to suit your needs. Attached extra deep 2-car garage. Recent upgrades: Applewood signature series furnace with a lifetime warranty on the heat exchanger and 10 years parts and labor. New whole house humidifier. Whole house water filtration system, Attractive new security door, New sewer line and concrete driveway, New dishwasher, New plush carpet, All new double pane, easy-clean windows upstairs with a lifetime warranty, All new contemporary mirrors and light fixtures, Beautiful new landscaping, New limestone coating on the fireplace, Security system with interior motion sensors. Includes all window coverings and rubber flooring in basement, if desired.
Location
State CO
County Arapahoe
Community Pool
Area Metro Denver
Direction From I-25 and Dry Creek, go west on Dry Creek. Turn left at S Jersey St. Turn right on E Irish Pl to home on the right.
Rooms
Basement Full, Unfinished
Primary Bedroom Level Upper
Bedroom 2 Upper
Interior
Interior Features Eat-in Kitchen, Cathedral/Vaulted Ceilings, Open Floorplan, Pantry, Walk-In Closet(s), Loft
Heating Forced Air
Cooling Central Air, Ceiling Fan(s)
Fireplaces Type Gas, Gas Logs Included, Living Room, Single Fireplace
Fireplace true
Window Features Window Coverings
Appliance Dishwasher, Refrigerator, Washer, Dryer, Microwave, Freezer, Disposal
Laundry Main Level
Exterior
Exterior Feature Private Yard
Garage Spaces 2.0
Fence Fenced
Community Features Pool
Utilities Available Natural Gas Available, Electricity Available
Roof Type Composition
Porch Patio
Building
Lot Description Gutters
Faces South
Story 2
Foundation Slab
Sewer City Sewer, Public Sewer
Water City Water
Level or Stories Two
Structure Type Brick/Brick Veneer,Wood Siding,Concrete
New Construction false
Schools
Elementary Schools Gudy Gaskill
Middle Schools Newton
High Schools Arapahoe
School District Littleton 6
Others
HOA Fee Include Trash,Snow Removal,Hazard Insurance
Senior Community false
SqFt Source Assessor
Special Listing Condition Private Owner
Read Less Info
Want to know what your home might be worth? Contact us for a FREE valuation!

Our team is ready to help you sell your home for the highest possible price ASAP

"My job is to find and attract mastery-based agents to the office, protect the culture, and make sure everyone is happy! "






