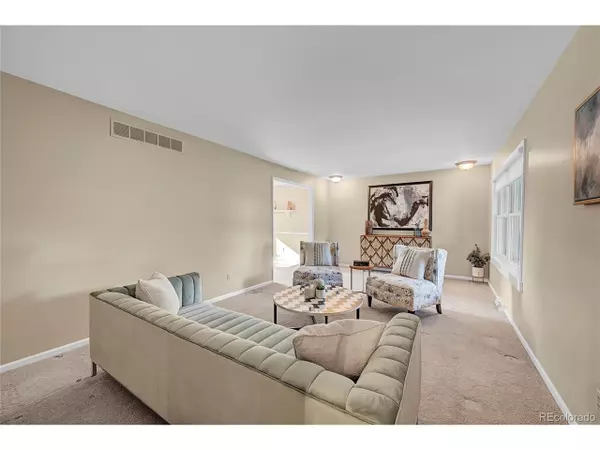$600,000
$600,000
For more information regarding the value of a property, please contact us for a free consultation.
5 Beds
4 Baths
2,787 SqFt
SOLD DATE : 09/13/2024
Key Details
Sold Price $600,000
Property Type Single Family Home
Sub Type Residential-Detached
Listing Status Sold
Purchase Type For Sale
Square Footage 2,787 sqft
Subdivision Village East
MLS Listing ID 5208482
Sold Date 09/13/24
Bedrooms 5
Full Baths 1
Half Baths 1
Three Quarter Bath 2
HOA Y/N false
Abv Grd Liv Area 2,085
Originating Board REcolorado
Year Built 1972
Annual Tax Amount $1,539
Lot Size 10,890 Sqft
Acres 0.25
Property Description
BACK ON THE MARKET BECAUSE BUYER'S CONTINGENT HOME HASN'T SOLD. So many big-ticket upgrades: New Exterior Paint, New Covered Patio, Newer HVAC, Newer Windows and more. Discover this remarkable Village East home, located in the prestigious Cherry Creek School District. Just minutes from shopping, dining, and the Light Rail, this residence offers unparalleled convenience. Embrace outdoor living with a huge, lush yard featuring a covered patio, rooftop deck, and sun-filled indoor/outdoor space complete with a hot tub. Inside, enjoy the comfort of new Energy Efficient Anderson Windows, a newer furnace (2018) and A/C (2021), and fresh carpet and flooring throughout. With brand new exterior paint and a newly added outdoor patio cover, this home exudes charm and sophistication. Retreat to the bright sunroom, housing a NEWER HOT TUB INCLUDED, for ultimate relaxation. Plus, enjoy easy access to Anschutz Medical Campus, DTC, downtown, DIA, and Buckley SFB, as well as walking distance to schools, Light Rail, shopping, and dining. Don't miss your chance to experience luxury living in this stunning property!
Location
State CO
County Arapahoe
Area Metro Denver
Rooms
Primary Bedroom Level Upper
Bedroom 2 Upper
Bedroom 3 Upper
Bedroom 4 Upper
Bedroom 5 Basement
Interior
Interior Features Eat-in Kitchen, Pantry
Heating Forced Air, Humidity Control
Cooling Central Air, Ceiling Fan(s), Attic Fan
Fireplaces Type Family/Recreation Room Fireplace, Single Fireplace
Fireplace true
Appliance Dishwasher, Refrigerator, Washer, Dryer, Microwave, Disposal
Laundry In Basement
Exterior
Exterior Feature Balcony
Garage Spaces 2.0
Fence Fenced
Roof Type Composition
Street Surface Paved
Porch Patio
Building
Lot Description Lawn Sprinkler System
Story 2
Foundation Slab
Sewer City Sewer, Public Sewer
Water City Water
Level or Stories Two
Structure Type Wood/Frame,Brick/Brick Veneer,Wood Siding,Concrete
New Construction false
Schools
Elementary Schools Ponderosa
Middle Schools Prairie
High Schools Overland
School District Cherry Creek 5
Others
Senior Community false
SqFt Source Assessor
Special Listing Condition Private Owner
Read Less Info
Want to know what your home might be worth? Contact us for a FREE valuation!

Our team is ready to help you sell your home for the highest possible price ASAP

"My job is to find and attract mastery-based agents to the office, protect the culture, and make sure everyone is happy! "






