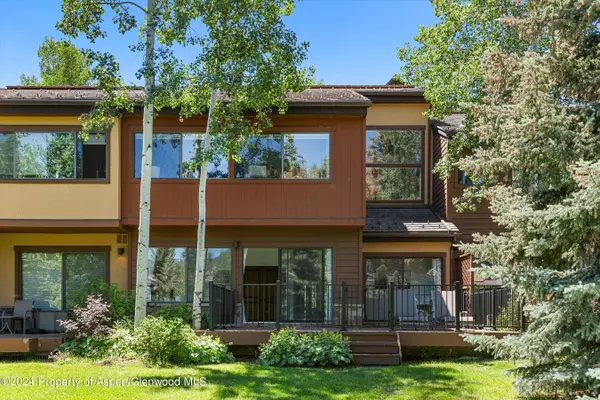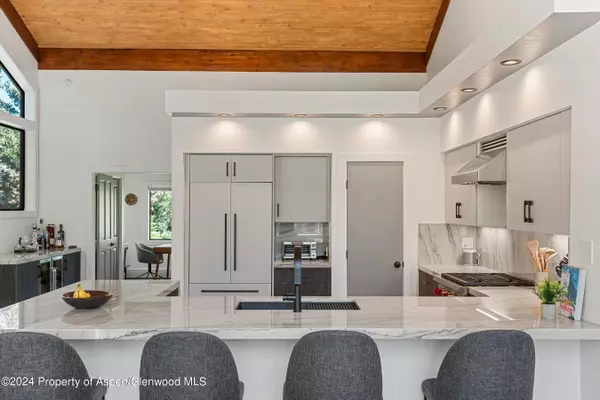$5,145,000
$5,195,000
1.0%For more information regarding the value of a property, please contact us for a free consultation.
3 Beds
3 Baths
2,375 SqFt
SOLD DATE : 09/10/2024
Key Details
Sold Price $5,145,000
Property Type Townhouse
Sub Type Townhouse
Listing Status Sold
Purchase Type For Sale
Square Footage 2,375 sqft
Price per Sqft $2,166
Subdivision Country Club Townhome
MLS Listing ID 184543
Sold Date 09/10/24
Bedrooms 3
Full Baths 3
HOA Fees $1,464/qua
HOA Y/N Yes
Originating Board Aspen Glenwood MLS
Year Built 1982
Annual Tax Amount $9,381
Tax Year 2024
Property Description
Discover unparalleled luxury in this exquisite 3 bedroom, 3 bath townhome that has been meticulously renovated to perfection. Step inside to find luxurious 7.5'' wide plank hardwood floors throughout, complemented by a sophisticated Lutron Caseta smart lighting system and new fixtures in the primary suite, including a dazzling chandelier. Freshly painted walls and refinished drywall, along with new modern baseboard covers, doors, handles, and hinges, create an ambiance of refined elegance. Enjoy enhanced ceilings with a new wood 3-step finish process on upper beams, while the addition of a closet and built-ins in the primary suite ensures ample storage space. Experience comfort and privacy with new drapes and window coverings throughout, and cozy up by the newly converted gas fireplace with stone tile finishes. For entertainment, indulge in Samsung Smart Picture TVs, or retreat to the refinished rear deck with a privacy fence and lush dogwood trees. Additional upgrades include a Murphy bed and shelving in the upstairs bedroom/office, a convenient Tesla electric car charger, and remodeled closets throughout. The kitchen is a chef's delight with all new appliances, including a Wolf range, Fisher & Paykel built-in refrigerator, and Bosch dishwasher, complemented by Lioher European luxury cabinets, a pantry, and Level 7 super exquisite quartzite countertops. Each of the three bathrooms has been completely remodeled with front and backlit LED mirrors, new toilets, vanities, cabinets, sinks, faucets, and smart bathroom fans. Two of the bathrooms feature custom shower glass, Schluter German-engineered radiant heated floors, and wall-to-wall full marble tile. Finally, with 3 decks and a 1+ car garage, you'll have room to store all your toys. No detail has been overlooked - embrace luxury living at its finest in this impeccably renovated townhome.
Location
State CO
County Pitkin
Community Country Club Townhome
Area Snowmass Village
Zoning Residential
Direction Hwy 82 to Brush Creek Road to Highline Road. Turn right onto Snowmass Club Circle, then left onto Harleston Green, and take the first right.
Interior
Heating Baseboard
Fireplaces Type Gas
Fireplace Yes
Exterior
Utilities Available Natural Gas Available
Roof Type Other
Garage Yes
Building
Lot Description Landscaped
Water Public
Architectural Style Two Story
New Construction No
Others
Tax ID 273506209051
Acceptable Financing Cash
Listing Terms Cash
Read Less Info
Want to know what your home might be worth? Contact us for a FREE valuation!

Our team is ready to help you sell your home for the highest possible price ASAP

"My job is to find and attract mastery-based agents to the office, protect the culture, and make sure everyone is happy! "






