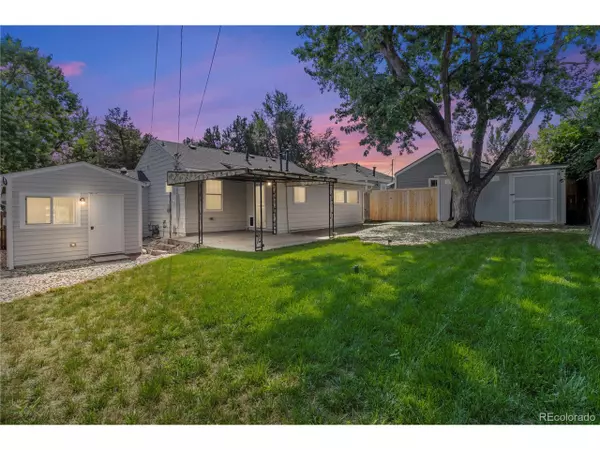$524,000
$529,000
0.9%For more information regarding the value of a property, please contact us for a free consultation.
3 Beds
1 Bath
1,294 SqFt
SOLD DATE : 09/06/2024
Key Details
Sold Price $524,000
Property Type Single Family Home
Sub Type Residential-Detached
Listing Status Sold
Purchase Type For Sale
Square Footage 1,294 sqft
Subdivision Evanston
MLS Listing ID 9456238
Sold Date 09/06/24
Style Ranch
Bedrooms 3
Full Baths 1
HOA Y/N false
Abv Grd Liv Area 1,294
Originating Board REcolorado
Year Built 1947
Annual Tax Amount $2,341
Lot Size 5,662 Sqft
Acres 0.13
Property Description
The perfect combination of a GREAT property in a HIGHLY DESIRABLE neighborhood in Englewood. This ranch-style bungalow offers a perfect blend of modern updates and vintage charm. It is freshly painted and contains an updated dine-in kitchen with new quartz counters, high-end appliances, and farmhouse kitchen sink. The floorplan is spacious and very functional. You will love the original, refinished hardwood floors, and the versatile bonus room provides unlimited options. The large back yard is completely fenced and extremely versatile. It is both pet and child friendly and there is plenty of room for flowers, trees, gardens, and more. The front yard is landscaped and really highlights this properties darling curb appeal. The boiler and the roof were replaced in 2019; and the water heater was replaced in 2020. You will love the spacious master bedroom, and the third bedroom is extremely versatile in that it makes a perfect office space; yet, it has a Murphy bed, tucked away, out of site, ready to use whenever needed, to comfortably sleep extra guests. As if this gorgeous home wasn't incredible enough, it could not be in a better location. It sits right in between Porter and Swedish Hospitals; just minutes from each. You can leave your front door and within just a few blocks you will find a lovely neighborhood park, and a gem of a walking trail over a a super cool bridge; perfect for all the recreational activities. Also within walking distance are fun coffee joints, thirst quenching breweries, popular/ delicious restaurants, and unique shops. This is the definition of a GORGEOUS, UPDATED home in a HIGHLY DESIRABLE neighborhood, with so much to do.
Location
State CO
County Arapahoe
Area Metro Denver
Rooms
Other Rooms Outbuildings
Basement Built-In Radon, Radon Test Available
Primary Bedroom Level Main
Master Bedroom 27x12
Bedroom 2 Main 11x10
Bedroom 3 Main 11x10
Interior
Heating Hot Water, Baseboard
Cooling Evaporative Cooling
Appliance Self Cleaning Oven, Dishwasher, Refrigerator, Bar Fridge, Washer, Dryer, Microwave, Disposal
Exterior
Garage Spaces 3.0
Fence Fenced
Utilities Available Natural Gas Available, Electricity Available, Cable Available
Roof Type Fiberglass
Handicap Access Level Lot, No Stairs
Porch Patio
Building
Lot Description Gutters, Level
Story 1
Sewer City Sewer, Public Sewer
Water City Water
Level or Stories One
Structure Type Wood/Frame,Metal Siding
New Construction false
Schools
Elementary Schools Charles Hay
Middle Schools Englewood
High Schools Englewood
School District Englewood 1
Others
Senior Community false
SqFt Source Assessor
Special Listing Condition Private Owner
Read Less Info
Want to know what your home might be worth? Contact us for a FREE valuation!

Our team is ready to help you sell your home for the highest possible price ASAP

"My job is to find and attract mastery-based agents to the office, protect the culture, and make sure everyone is happy! "






