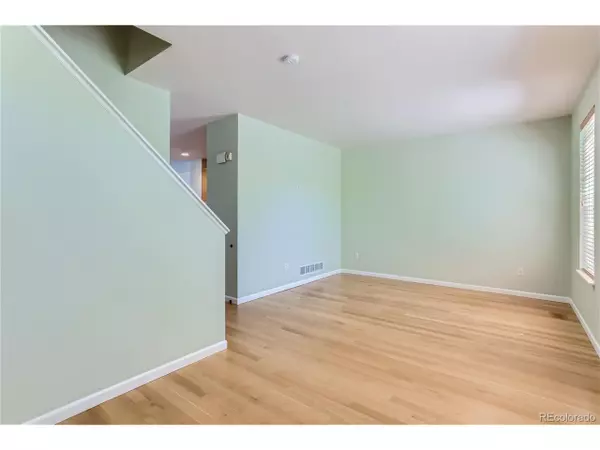$635,000
$659,900
3.8%For more information regarding the value of a property, please contact us for a free consultation.
4 Beds
3 Baths
2,267 SqFt
SOLD DATE : 09/03/2024
Key Details
Sold Price $635,000
Property Type Townhouse
Sub Type Attached Dwelling
Listing Status Sold
Purchase Type For Sale
Square Footage 2,267 sqft
Subdivision Central Park
MLS Listing ID 1525383
Sold Date 09/03/24
Style Contemporary/Modern
Bedrooms 4
Full Baths 2
Half Baths 1
HOA Fees $249/mo
HOA Y/N true
Abv Grd Liv Area 1,792
Originating Board REcolorado
Year Built 2004
Annual Tax Amount $4,985
Property Description
Desirable McStain Marion Model Townhome In Lovely Central Park. Beautiful wood floors lead you through the main floor. Sun pours through the living room windows. The kitchen has ample work space for cooking. Out to the perfectly designed private courtyard, the checkerboard-pattern pavers beckon a relaxing time in the sun. Upstairs you'll find a wonderful ensuite with a giant closet and decadent bathroom. Two other bedrooms share a hall bath...one features another walk-in closet. Laundry is also conveniently located on the 2nd floor. The basement is light-filled. Storage abounds and the finish is impeccable...a board-game night would feel right at home here and there's an egress window & closet for use as a 4th bedroom. A 2-car garage protects your vehicles and eliminates ice scraping. The neighborhood has so many shops and restaurants. A really nice home in a super-comfortable spot.
Location
State CO
County Denver
Area Metro Denver
Zoning R-MU-20
Direction On 29th Ave. just west of Willow. Easy parking in front of unit.
Rooms
Basement Partial
Primary Bedroom Level Upper
Master Bedroom 14x14
Bedroom 2 Basement 18x12
Bedroom 3 Upper 13x12
Bedroom 4 Upper 10x11
Interior
Interior Features Open Floorplan, Walk-In Closet(s)
Heating Forced Air
Cooling Central Air
Fireplaces Type Gas, Family/Recreation Room Fireplace, Single Fireplace
Fireplace true
Window Features Window Coverings
Appliance Dishwasher, Refrigerator, Washer, Dryer, Microwave
Laundry Upper Level
Exterior
Garage Spaces 2.0
Roof Type Composition
Porch Patio
Building
Story 2
Sewer City Sewer, Public Sewer
Water City Water
Level or Stories Two
Structure Type Wood/Frame
New Construction false
Schools
Elementary Schools Westerly Creek
Middle Schools Denver Discovery
High Schools Northfield
School District Denver 1
Others
HOA Fee Include Snow Removal,Maintenance Structure,Hazard Insurance
Senior Community false
SqFt Source Assessor
Special Listing Condition Private Owner
Read Less Info
Want to know what your home might be worth? Contact us for a FREE valuation!

Our team is ready to help you sell your home for the highest possible price ASAP

"My job is to find and attract mastery-based agents to the office, protect the culture, and make sure everyone is happy! "






