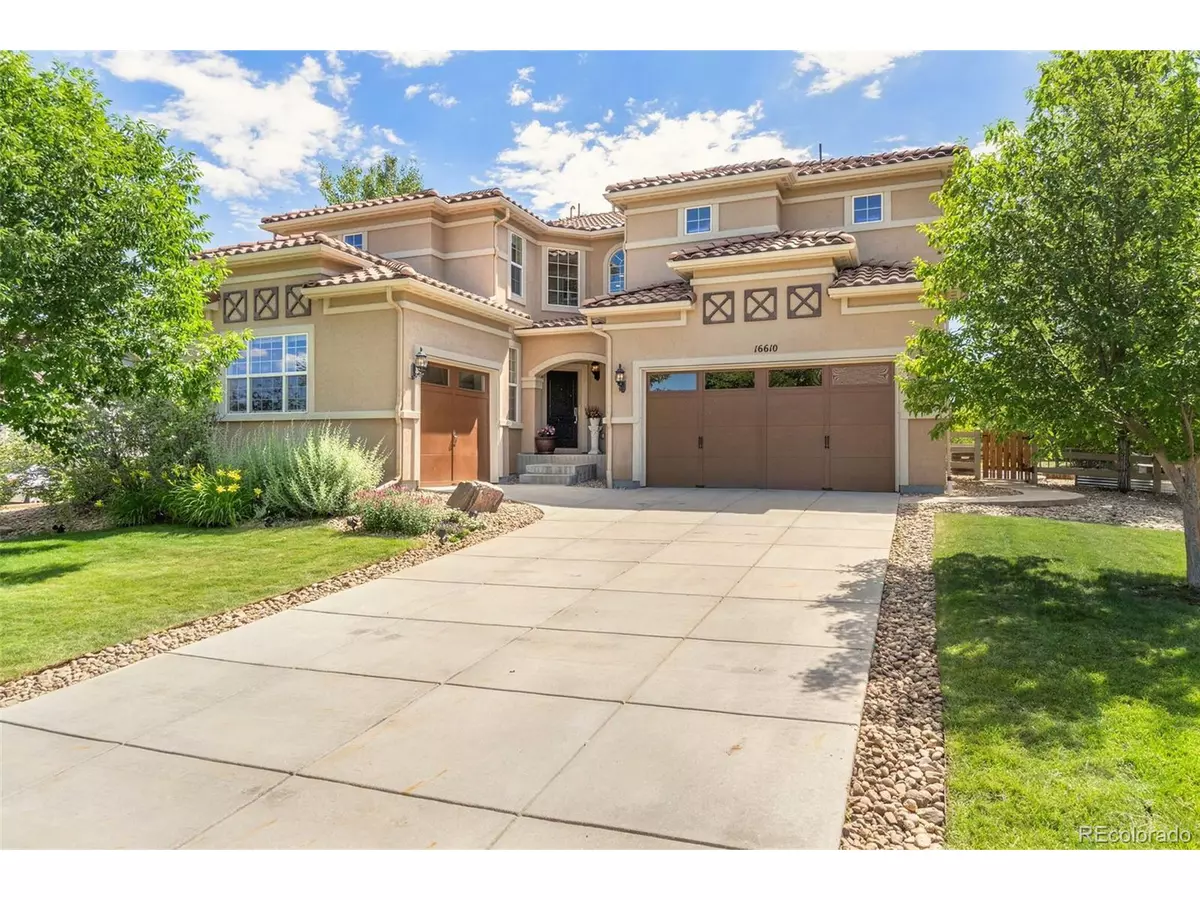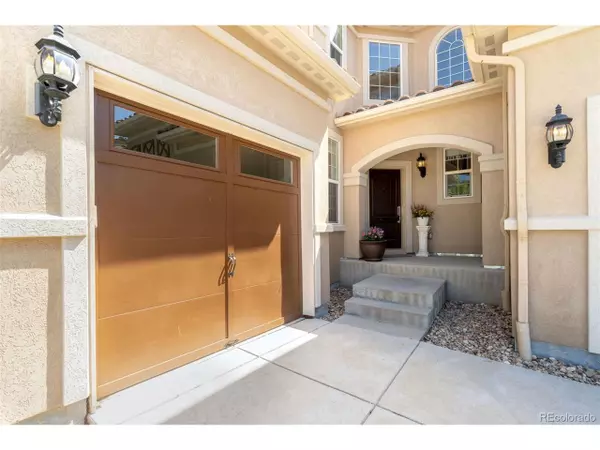$1,050,000
$1,070,000
1.9%For more information regarding the value of a property, please contact us for a free consultation.
5 Beds
5 Baths
4,396 SqFt
SOLD DATE : 08/27/2024
Key Details
Sold Price $1,050,000
Property Type Single Family Home
Sub Type Residential-Detached
Listing Status Sold
Purchase Type For Sale
Square Footage 4,396 sqft
Subdivision Anthem Highlands
MLS Listing ID 4026909
Sold Date 08/27/24
Bedrooms 5
Full Baths 2
Half Baths 1
Three Quarter Bath 2
HOA Fees $169/qua
HOA Y/N true
Abv Grd Liv Area 3,196
Originating Board REcolorado
Year Built 2009
Annual Tax Amount $8,958
Lot Size 10,890 Sqft
Acres 0.25
Property Description
PREMIUM LOT BACKING TO GREENBELT! *VIDEO: https://tinyurl.com/16610turret * Showcasing the hard-to-find "Telluride" floorplan in the prestigious Anthem Highlands, large lot with ample space to adjacent properties and half block from the community park! Boasting 5 bedrooms, 5 baths, office, tastefully finished basement and a plethora of upgrades, this gem delights your senses with modern luxury and style.
Covered front patio leads to the foyer, a feast for the eyes with high ceilings, open dining and family rooms and a preview of expansive hardwood floors covering the entire main level. The gourmet kitchen is a chef's entertainment dream with stainless-steel appliances, upgraded cabinets, double oven, large island with deep sink and unique granite pattern, truly a conversation piece! Enjoy meals at the large nook with bay windows. Then, relax in the expansive living room with soaring cathedral ceilings and windows and fireplace. Be productive in the spacious office with French doors. Wrought-iron staircase leads to breathtaking views of the 2nd floor catwalk. Get your spa-like treatment at the primary suite with tray ceilings, windows to greenbelt, coffee station, 5-piece bath, and huge walk-in closet with Elfa shelves and peekaboo mountain views. Top-floor laundry is a boon. East facing patio overlooking mature trees wakes your senses with the early morning sun and treats you to afternoon BBQs in the shade. The crown-jewel finished basement boasts a movie theater with 110" screen, high-end audio and a gorgeous wet bar in the back, large gym, 5th bedroom and full bath, a dedicated project room and two storage spaces. 20-amp line & wifi opener in garage. HOA welcomes you to the massive state-of-the-art clubhouse with fitness center, outdoor pools and slides, volleyball/tennis/basketball courts, organized fun activities, movie/concert nights. Walk/bike trails, nearby top-rated schools, easy commute to Denver/Boulder, golf course, medical facilities, and much more!
Location
State CO
County Broomfield
Community Clubhouse, Tennis Court(S), Pool, Playground, Fitness Center, Park, Hiking/Biking Trails
Area Broomfield
Zoning PUD
Direction From Sheridan Pkwy, east on Preble Creek Pkwy, right on Indian Peaks Pkwy, 2nd right entry into Windom Loop, right on Potosi Plan, left on Turret Way, 16610 is in the middle of street on the east side.
Rooms
Primary Bedroom Level Upper
Master Bedroom 17x15
Bedroom 2 Basement 15x14
Bedroom 3 Upper 15x10
Bedroom 4 Upper 13x11
Bedroom 5 Upper 13x10
Interior
Interior Features Study Area, Eat-in Kitchen, Open Floorplan, Pantry, Walk-In Closet(s), Loft, Wet Bar, Jack & Jill Bathroom, Kitchen Island
Heating Forced Air, Humidity Control
Cooling Central Air, Ceiling Fan(s)
Fireplaces Type Gas Logs Included, Living Room, Single Fireplace
Fireplace true
Window Features Window Coverings,Bay Window(s),Double Pane Windows
Appliance Self Cleaning Oven, Double Oven, Dishwasher, Refrigerator, Washer, Dryer, Microwave, Disposal
Exterior
Garage Spaces 3.0
Fence Fenced
Community Features Clubhouse, Tennis Court(s), Pool, Playground, Fitness Center, Park, Hiking/Biking Trails
Utilities Available Electricity Available, Cable Available
Roof Type Concrete
Street Surface Paved
Porch Patio
Building
Lot Description Lawn Sprinkler System, Abuts Private Open Space
Faces West
Story 2
Sewer City Sewer, Public Sewer
Water City Water
Level or Stories Two
Structure Type Wood/Frame,Stucco
New Construction false
Schools
Elementary Schools Prospect Ridge Academy
Middle Schools Prospect Ridge Academy
High Schools Prospect Ridge Academy
School District Adams 12 5 Star Schl
Others
HOA Fee Include Trash,Snow Removal
Senior Community false
SqFt Source Assessor
Special Listing Condition Other Owner
Read Less Info
Want to know what your home might be worth? Contact us for a FREE valuation!

Our team is ready to help you sell your home for the highest possible price ASAP

"My job is to find and attract mastery-based agents to the office, protect the culture, and make sure everyone is happy! "






