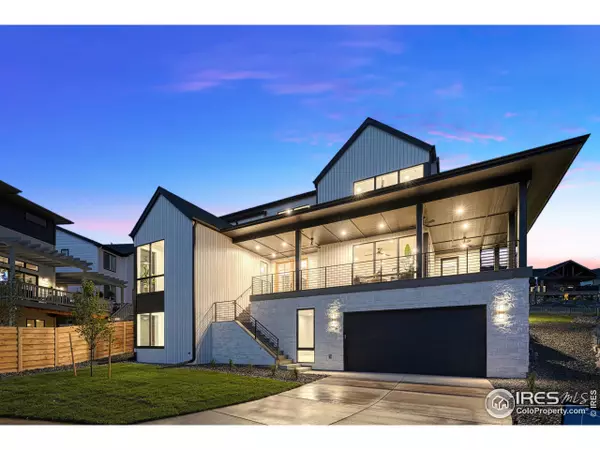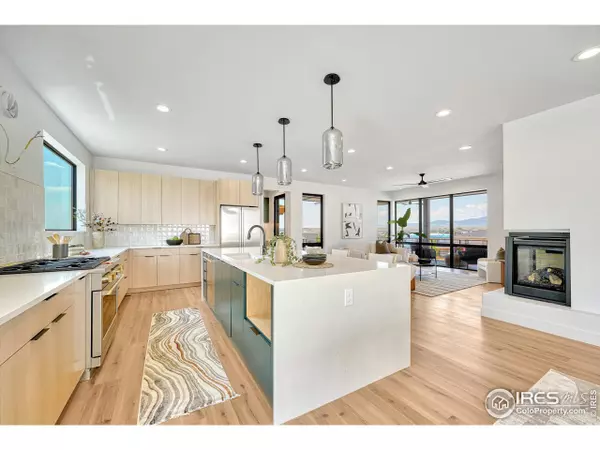$1,960,000
$1,950,000
0.5%For more information regarding the value of a property, please contact us for a free consultation.
6 Beds
5 Baths
3,816 SqFt
SOLD DATE : 08/26/2024
Key Details
Sold Price $1,960,000
Property Type Single Family Home
Sub Type Residential-Detached
Listing Status Sold
Purchase Type For Sale
Square Footage 3,816 sqft
Subdivision Centennial 8
MLS Listing ID 1014890
Sold Date 08/26/24
Style Contemporary/Modern
Bedrooms 6
Full Baths 3
Three Quarter Bath 2
HOA Y/N false
Abv Grd Liv Area 3,816
Originating Board IRES MLS
Year Built 2024
Annual Tax Amount $2,785
Lot Size 7,840 Sqft
Acres 0.18
Property Description
Custom Home By Wood Brothers Homes and professionally designed by award winning architects Godden/Sudik. Bring your buyers looking for incredible views! Wake up to unobstructed mountain views from the primary bedroom or enjoy them from the kitchen as you get your day started. This home will be move in ready by end of July. Marvin Black Fiber glass windows, Delta Trinsic Collection plumbing trims, custom lighting by Fusion light and design, all cabinetry features soft close drawers and doors, waterfall quartz counter tops, Monogram appliance package, pantry and back kitchen area. Oversized 3 car garage, 2 laundry room hookups, 6 bedrooms and 5 baths make this home standout. Large wrap around deck on the front to capture mountain views and breathtaking sunsets. Cul de sac location backing to city open space trail that winds through Louisville, easy access to old town. Primary bathroom features heated floors, free standing soaking tub. 400-amp panel, 2 electric heat pumps, 80-gal hybrid electric water heater and EV charger ready garage.
Location
State CO
County Boulder
Area Louisville
Zoning RES
Direction North McCaslin Blvd to Washington Ave. Head east on Washington Ave to Arapahoe Cir, (right) south on Arapahoe Cir. Turn left into Arapahoe Court, property is on the left.
Rooms
Basement None
Primary Bedroom Level Upper
Master Bedroom 17x16
Bedroom 2 Upper 12x11
Bedroom 3 Upper 12x11
Bedroom 4 Main 12x12
Bedroom 5 Lower 12x12
Dining Room Luxury Vinyl Floor
Kitchen Luxury Vinyl Floor
Interior
Interior Features Study Area, Satellite Avail, High Speed Internet, Eat-in Kitchen, Open Floorplan, Pantry, Walk-In Closet(s), Kitchen Island, 9ft+ Ceilings
Heating Heat Pump
Cooling Central Air
Fireplaces Type Gas, Double Sided, Great Room
Fireplace true
Window Features Double Pane Windows
Appliance Gas Range/Oven, Self Cleaning Oven, Dishwasher, Refrigerator, Disposal
Laundry Washer/Dryer Hookups, Lower Level
Exterior
Exterior Feature Lighting, Balcony
Parking Features Garage Door Opener, Oversized, Tandem
Garage Spaces 3.0
Utilities Available Natural Gas Available, Electricity Available, Cable Available
View Mountain(s), Foothills View, Plains View, City
Roof Type Composition,Rubber
Street Surface Paved,Asphalt
Porch Deck, Enclosed
Building
Lot Description Curbs, Gutters, Sidewalks, Fire Hydrant within 500 Feet, Lawn Sprinkler System
Faces West,Southwest
Story 3
Sewer City Sewer
Water City Water, City of Lousiville
Level or Stories Three Or More
Structure Type Wood/Frame,Composition Siding
New Construction true
Schools
Elementary Schools Coal Creek
Middle Schools Louisville
High Schools Monarch
School District Boulder Valley Dist Re2
Others
Senior Community false
Tax ID R0107790
SqFt Source Plans
Special Listing Condition Private Owner
Read Less Info
Want to know what your home might be worth? Contact us for a FREE valuation!

Our team is ready to help you sell your home for the highest possible price ASAP

Bought with Compass-Denver
"My job is to find and attract mastery-based agents to the office, protect the culture, and make sure everyone is happy! "






