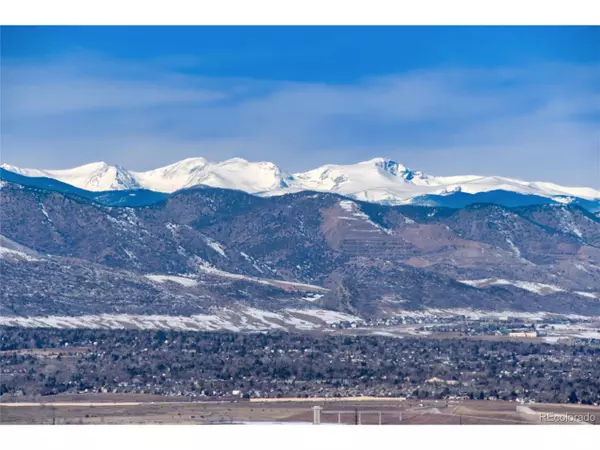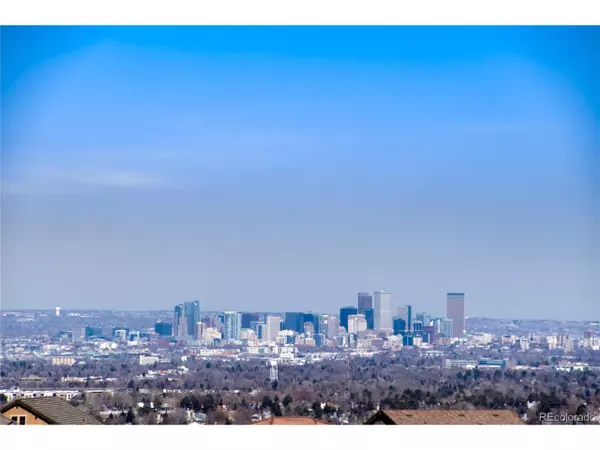$2,500,000
$2,625,000
4.8%For more information regarding the value of a property, please contact us for a free consultation.
4 Beds
6 Baths
5,137 SqFt
SOLD DATE : 08/23/2024
Key Details
Sold Price $2,500,000
Property Type Single Family Home
Sub Type Residential-Detached
Listing Status Sold
Purchase Type For Sale
Square Footage 5,137 sqft
Subdivision Backcountry
MLS Listing ID 9300378
Sold Date 08/23/24
Style Chalet
Bedrooms 4
Full Baths 5
HOA Fees $55/qua
HOA Y/N true
Abv Grd Liv Area 3,600
Originating Board REcolorado
Year Built 2015
Annual Tax Amount $7,459
Lot Size 9,583 Sqft
Acres 0.22
Property Description
Perched on a prime location within the coveted BackCountry neighborhood of Highlands Ranch, this remarkable residence features breathtaking vistas & upscale living.BackCountry is renowned for its resort-style ambiance & expansive open spaces, this home offers unparalleled views of the serene pond, majestic mountains, & the iconic Denver skyline. Begin your day with the tranquility of sunrise over the pond area, indulging in a cup of coffee on the patio. Come evening, savor cocktails against the backdrop of a picturesque sunset on the wraparound deck, where the mountains provide a stunning silhouette & city lights twinkle in the distance. Inside, the main floor welcomes you with a spacious family room featuring soaring 20' ceilings & abundant natural light pouring in through strategically placed windows.Cozy up by the fireplace during cooler weather, creating an inviting atmosphere for gatherings with friends & family. The well-appointed kitchen includes stainless steel appliances, granite countertops, a butler's pantry, & an expansive center island, perfect for culinary endeavors & entertaining alike. A conveniently located den with French doors & a private bath offer flexibility and comfort on this level. Retreat to the primary suite, where large windows frame captivating views, & a fireplace sets the mood for relaxation. Pamper yourself in the spa-like bath with dual vanities & a luxurious soaking tub, while dual walk-in closets provide ample storage & organization. Upstairs, three ensuite bedrooms offer privacy and comfort, while a versatile library space can easily be transformed into a 4th bedroom or used as is. Entertain with ease in the finished walkout basement, complete with a full wet bar & a 4th bedroom for overnight guests. Outside, the expansive wraparound deck with a fireplace offers an inviting space to enjoy the fresh mountain air.
Location
State CO
County Douglas
Community Clubhouse, Tennis Court(S), Hot Tub, Pool, Playground, Fitness Center, Park, Hiking/Biking Trails, Gated
Area Metro Denver
Rooms
Primary Bedroom Level Upper
Bedroom 2 Upper
Bedroom 3 Upper
Bedroom 4 Basement
Interior
Interior Features Study Area, Eat-in Kitchen, Cathedral/Vaulted Ceilings, Open Floorplan, Pantry, Walk-In Closet(s), Wet Bar, Jack & Jill Bathroom, Kitchen Island
Heating Forced Air
Cooling Central Air, Ceiling Fan(s)
Fireplaces Type 2+ Fireplaces, Gas, Gas Logs Included, Family/Recreation Room Fireplace, Basement
Fireplace true
Window Features Window Coverings,Double Pane Windows
Appliance Self Cleaning Oven, Double Oven, Dishwasher, Refrigerator, Bar Fridge, Microwave, Disposal
Laundry Main Level
Exterior
Exterior Feature Balcony, Hot Tub Included
Garage Spaces 3.0
Fence Fenced
Community Features Clubhouse, Tennis Court(s), Hot Tub, Pool, Playground, Fitness Center, Park, Hiking/Biking Trails, Gated
Utilities Available Electricity Available, Cable Available
Waterfront Description Abuts Pond/Lake
View Mountain(s), City, Water
Roof Type Cement Shake
Street Surface Paved
Handicap Access Level Lot
Porch Patio, Deck
Building
Lot Description Lawn Sprinkler System, Level, Abuts Public Open Space, Abuts Private Open Space
Faces South
Story 2
Sewer City Sewer, Public Sewer
Water City Water
Level or Stories Two
Structure Type Wood/Frame,Stucco
New Construction false
Schools
Elementary Schools Stone Mountain
Middle Schools Ranch View
High Schools Thunderridge
School District Douglas Re-1
Others
HOA Fee Include Trash,Snow Removal
Senior Community false
SqFt Source Assessor
Read Less Info
Want to know what your home might be worth? Contact us for a FREE valuation!

Our team is ready to help you sell your home for the highest possible price ASAP

Bought with LIV Sotheby's International Realty
"My job is to find and attract mastery-based agents to the office, protect the culture, and make sure everyone is happy! "






