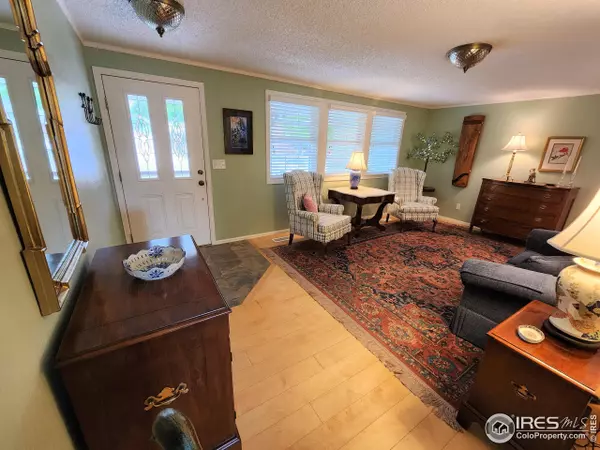$520,000
$525,000
1.0%For more information regarding the value of a property, please contact us for a free consultation.
4 Beds
3 Baths
2,295 SqFt
SOLD DATE : 08/22/2024
Key Details
Sold Price $520,000
Property Type Single Family Home
Sub Type Residential-Detached
Listing Status Sold
Purchase Type For Sale
Square Footage 2,295 sqft
Subdivision Silver Glen Add
MLS Listing ID 1013656
Sold Date 08/22/24
Style Ranch
Bedrooms 4
Full Baths 2
Three Quarter Bath 1
HOA Y/N false
Abv Grd Liv Area 2,295
Originating Board IRES MLS
Year Built 1977
Annual Tax Amount $2,363
Lot Size 0.260 Acres
Acres 0.26
Property Description
Welcome to your charming ranch-style retreat in Loveland! This beautifully updated home offers a blend of comfort and convenience with its thoughtful features and prime location.Step inside to discover a remodeled kitchen that will inspire your culinary adventures, complete with a new gas range and a whisper-quiet Bosch dishwasher. The warm ambiance is enhanced by pine flooring throughout, adding a touch of rustic elegance.Ideal for extended family or guests, this home boasts either a mother-in-law suite or two primary suites, providing flexibility and privacy for everyone. Enjoy the luxury of a tankless water heater ensuring endless hot water and energy efficiency.Outside, you'll find an inviting covered front porch perfect for relaxing evenings, while the large back patio is ideal for hosting gatherings or simply unwinding in your private outdoor oasis. A basketball court awaits for friendly games and fitness sessions, complemented by a new extra-wide driveway with ample camper parking.Additional highlights include two storage sheds, ensuring plenty of space for all your tools and outdoor gear. The proximity to old town, parks, and schools makes this location highly desirable for families and those who cherish community living.Don't miss the opportunity to make this Loveland gem your new home! Schedule your showing today and experience the lifestyle this property has to offer.
Location
State CO
County Larimer
Area Loveland/Berthoud
Zoning R2
Direction ask siri
Rooms
Other Rooms Storage
Basement None, Crawl Space
Primary Bedroom Level Main
Master Bedroom 12x13
Kitchen Wood Floor
Interior
Interior Features Eat-in Kitchen, Separate Dining Room, Pantry, Walk-In Closet(s), Kitchen Island, Two Primary Suites
Heating Forced Air
Cooling Central Air
Fireplaces Type Gas
Fireplace true
Window Features Window Coverings
Appliance Gas Range/Oven, Dishwasher, Refrigerator
Exterior
Parking Features RV/Boat Parking
Garage Spaces 2.0
Fence Fenced, Wood
Utilities Available Natural Gas Available, Electricity Available, Cable Available
Roof Type Composition
Porch Patio, Enclosed
Building
Lot Description Lawn Sprinkler System
Story 1
Sewer City Sewer
Water City Water, City of Loveland
Level or Stories One
Structure Type Wood/Frame
New Construction false
Schools
Elementary Schools Garfield
Middle Schools Bill Reed
High Schools Loveland
School District Thompson R2-J
Others
Senior Community false
Tax ID R0603686
SqFt Source Assessor
Special Listing Condition Private Owner
Read Less Info
Want to know what your home might be worth? Contact us for a FREE valuation!

Our team is ready to help you sell your home for the highest possible price ASAP

Bought with CO-OP Non-IRES
"My job is to find and attract mastery-based agents to the office, protect the culture, and make sure everyone is happy! "






