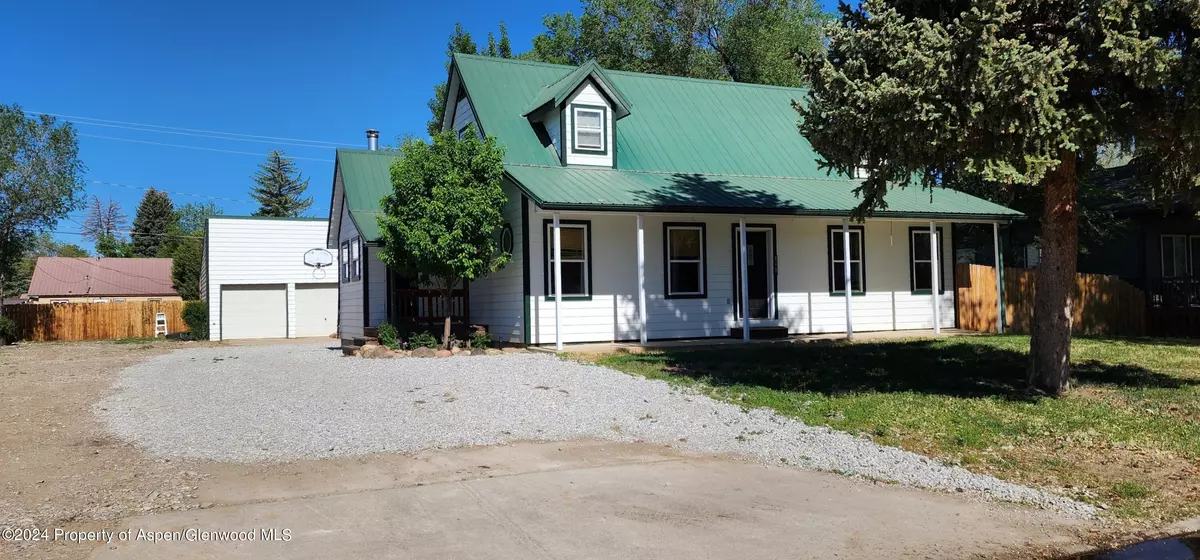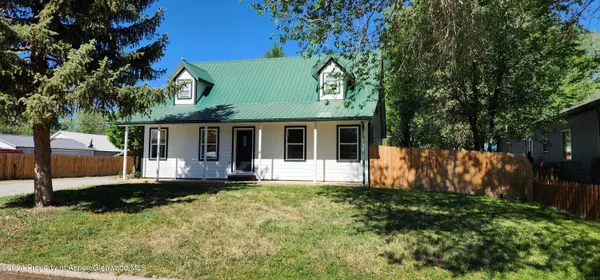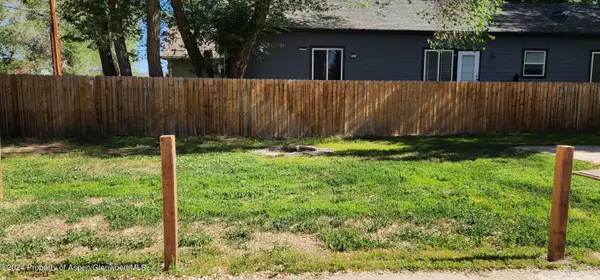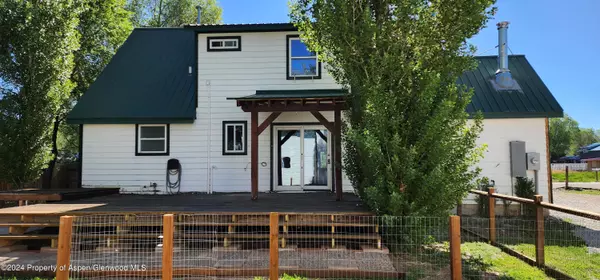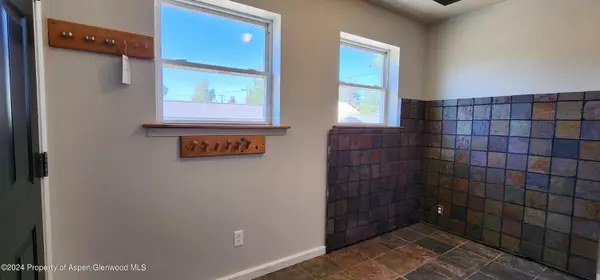$415,000
$449,000
7.6%For more information regarding the value of a property, please contact us for a free consultation.
5 Beds
2 Baths
3,211 SqFt
SOLD DATE : 08/07/2024
Key Details
Sold Price $415,000
Property Type Single Family Home
Sub Type Single Family Residence
Listing Status Sold
Purchase Type For Sale
Square Footage 3,211 sqft
Price per Sqft $129
Subdivision Craig
MLS Listing ID 184101
Sold Date 08/07/24
Bedrooms 5
Full Baths 2
HOA Y/N Yes
Originating Board Aspen Glenwood MLS
Year Built 1998
Annual Tax Amount $1,694
Tax Year 2023
Lot Size 0.287 Acres
Acres 0.29
Property Description
Welcome to this beautifully updated 5-bedroom, 2-bathroom residence nestled on an oversized lot adorned with mature trees. This spacious home offers a generous 2-story layout with new flooring and paint throughout, enhancing its bright and airy ambiance. The main floor features a conveniently located primary bedroom, bathroom, laundry, mud room, living room and kitchen with large dining area.
The heart of the home has been upgraded with new appliances, perfect for culinary enthusiasts. The large back deck invites you to enjoy outdoor living and entertaining, overlooking the expansive backyard ideal for a play area, BBQ's, or gatherings.
Upstairs you have 2 large bedrooms, a full bathroom, open office/play/reading room and and additional small office or studio room. All with new carpet.
Downstairs, you'll find a very large storage room with shelving and a spacious family room area featuring new flooring. These spaces offer ample room for relaxation, entertainment, and organization. There are 2 additional bedrooms, both with full egress windows.
Car enthusiasts and hobbyists will appreciate the substantial 832 square foot garage. Additionally, there's a unattached 270 square foot space ideal for a home business, whether it be a salon, massage therapy, small office, nail services, or home made goods, providing flexibility and convenience right at your doorstep.
This property is ideally situated within walking distance to Craig's swimming pool complex, the vibrant downtown area, and a serene park. It is also conveniently close to CMS and Sandrock Elementary, making it a perfect choice for seeking a blend of comfort and convenience.
With ample parking space for all your toys and plenty of new lighting throughout, this home is move-in ready and waiting for you to make it your own. Don't miss out on this fantastic opportunity!
Experience the perfect blend of tranquility and accessibility in this delightful home that promises a lifestyle of ease and enjoyment.
Location
State CO
County Moffat
Community Craig
Area Craig
Zoning Res
Direction North on Yampa to 7th. Right on 7th to Tucker. Left on Tucker to 840. Home will be on your left (west) side of the street
Interior
Heating Natural Gas, Forced Air
Exterior
Parking Features 2 Car
Utilities Available Natural Gas Available
Roof Type Metal
Garage Yes
Building
Water Public
Architectural Style Two Story
Others
Tax ID 065736402014
Acceptable Financing New Loan, Cash
Listing Terms New Loan, Cash
Read Less Info
Want to know what your home might be worth? Contact us for a FREE valuation!

Our team is ready to help you sell your home for the highest possible price ASAP

"My job is to find and attract mastery-based agents to the office, protect the culture, and make sure everyone is happy! "

