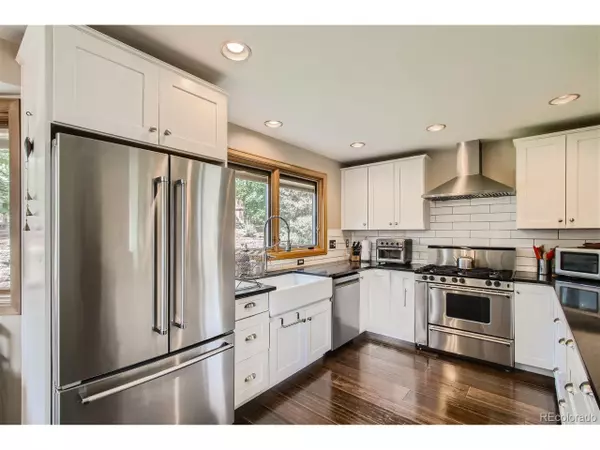$1,410,000
$1,400,000
0.7%For more information regarding the value of a property, please contact us for a free consultation.
5 Beds
4 Baths
3,658 SqFt
SOLD DATE : 07/31/2024
Key Details
Sold Price $1,410,000
Property Type Single Family Home
Sub Type Residential-Detached
Listing Status Sold
Purchase Type For Sale
Square Footage 3,658 sqft
Subdivision Wheatfield At Mesa Meadows
MLS Listing ID 8931755
Sold Date 07/31/24
Style Contemporary/Modern
Bedrooms 5
Full Baths 3
Half Baths 1
HOA Fees $59/ann
HOA Y/N true
Abv Grd Liv Area 2,416
Originating Board REcolorado
Year Built 1993
Annual Tax Amount $6,558
Lot Size 10,890 Sqft
Acres 0.25
Property Description
Location! Location! Location! Views! Walk/bike/access the Tucker Gulch Trail, 1.5 miles to downtown Golden from house. Near trailheads to North Table Mountain Open Space. This house has it all, $70,000 spent on triple pane Pella windows with up/down blinds in-between the glass. Updated new kitchen with soft close cabinetry, stainless appliances, 36' gas range with a hood. Distressed Engineered Bamboo flooring on most of the main level. Family room fireplace updated & redone. Staircase railing updated with wood & wrought iron. Main floor powder room, updated with classic marble tile floor & pedestal sink. Main floor laundry room was just painted and has a laundry sink. Primary suite with a classically renovated 5 piece updated en-suite bathroom and a walk-in closet. Large .25 acre lot on a cul-de-sac, fully fenced, irrigation system, raised garden bed, composite deck with a Pergola and shade trees, 2nd patio on north end of the yard. Finished basement, pool table included. Contingent on Sellers securing a replacement home.
Location
State CO
County Jefferson
Area Metro Denver
Zoning PUD
Direction From Ford St. go East on Mesa Dr. go north on Meadow Run to home.
Rooms
Primary Bedroom Level Upper
Master Bedroom 15x13
Bedroom 2 Basement 14x14
Bedroom 3 Upper 11x13
Bedroom 4 Upper 11x12
Bedroom 5 Upper 11x11
Interior
Interior Features Cathedral/Vaulted Ceilings, Open Floorplan, Pantry, Walk-In Closet(s)
Heating Forced Air
Cooling Central Air, Ceiling Fan(s)
Fireplaces Type Gas, Family/Recreation Room Fireplace, Single Fireplace
Fireplace true
Window Features Triple Pane Windows
Appliance Dishwasher, Refrigerator
Laundry Main Level
Exterior
Garage Spaces 3.0
Fence Fenced
Utilities Available Natural Gas Available, Electricity Available
View Mountain(s)
Roof Type Other
Street Surface Paved
Porch Patio, Deck
Building
Lot Description Cul-De-Sac
Faces East
Story 2
Foundation Slab
Sewer City Sewer, Public Sewer
Water City Water
Level or Stories Two
Structure Type Wood/Frame,Stone,Concrete
New Construction false
Schools
Elementary Schools Mitchell
Middle Schools Bell
High Schools Golden
School District Jefferson County R-1
Others
Senior Community false
SqFt Source Assessor
Special Listing Condition Private Owner
Read Less Info
Want to know what your home might be worth? Contact us for a FREE valuation!

Our team is ready to help you sell your home for the highest possible price ASAP

Bought with Coldwell Banker Realty 24
"My job is to find and attract mastery-based agents to the office, protect the culture, and make sure everyone is happy! "






