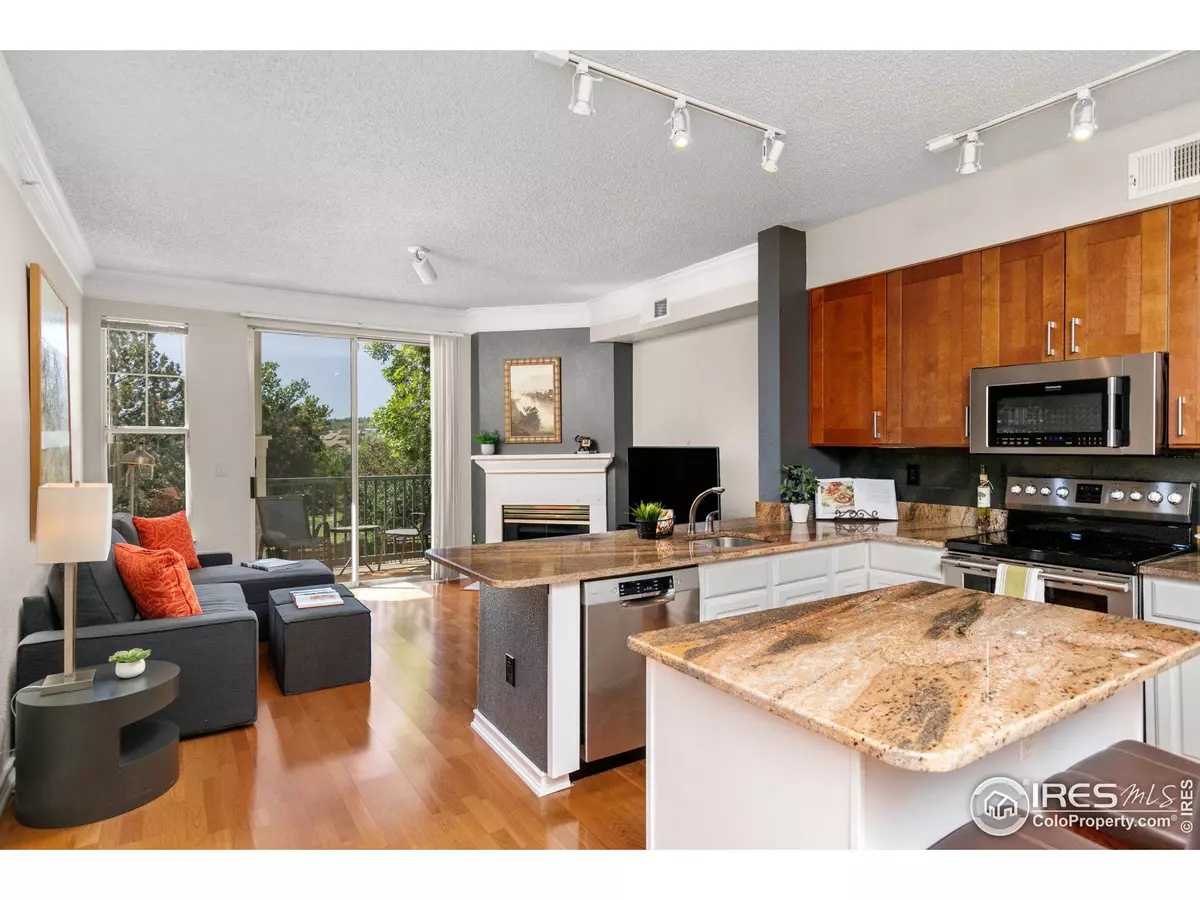$445,000
$445,000
For more information regarding the value of a property, please contact us for a free consultation.
2 Beds
2 Baths
1,224 SqFt
SOLD DATE : 07/24/2024
Key Details
Sold Price $445,000
Property Type Townhouse
Sub Type Attached Dwelling
Listing Status Sold
Purchase Type For Sale
Square Footage 1,224 sqft
Subdivision Saddlebrooke
MLS Listing ID 1010853
Sold Date 07/24/24
Style Contemporary/Modern
Bedrooms 2
Full Baths 1
Three Quarter Bath 1
HOA Fees $417/mo
HOA Y/N true
Abv Grd Liv Area 1,224
Originating Board IRES MLS
Year Built 1996
Annual Tax Amount $2,633
Property Description
*** PRICE REDUCTION! *** LOVELY & TOTALLY UPGRADED. BACKS TO PARKS & OPEN SPACE! This enchanting 2-story home is truly a gem. An inviting entryway will welcome you, followed by harmoniously orchestrated spaces that combine creativity & thoughtful design. Open layout, comfortable & well-planned. High ceilings, built-ins, abundant natural light. The MAIN LEVEL features an integrated living-kitchen-dining area w/ beautiful wood floors. Expertly upgraded KITCHEN, large island & gorgeous Tiger's Eye granite counters, NEWER stainless appliances, soft-close upper cabinets & tile backsplash. The LIVING ROOM has a gas fireplace. A large sliding door opens onto a perfectly oriented south-facing balcony w/ magnificent views of parks & open space. MAIN FLOOR BEDROOM w/ clever ELFA desk system. MAIN FLOOR BATH w/ Tiger's Eye granite counter, stylish glass vessel sink, stone tile floors, floor to ceiling tile walls & soaking tub. UPSTAIRS, spacious PRIMARY BEDROOM w/ reading nook, walk-in closet, vaulted ceilings & lovely views. Luxurious ENSUITE BATHROOM w/ Labradorite tile walls & walk-in shower. Washer & dryer. NEWER: 55-gallon water heater, heat exchanger & A/C. Nest thermostat. Vivint security system. ATTACHED 1-CAR GARAGE + DEEDED SPACE #16. EASY LIVING: HOA handles exterior maintenance (incl. roof), common areas, water & sewer, recycling/garbage/snow removal. Clubhouse w/ gathering room, fitness & sauna. OUTSTANDING LOCATION near the clubhouse, Autrey park, pickleball courts, bike park, disc golf course & more. Rock Creek has tennis courts, 2 pools, 12 playgrounds, 4 parks, ~30 miles of walking/biking trails & ~600 acres of open space. Near 2 golf courses. An outdoor enthusiast's paradise! EXCEPTIONAL THOUGHT & CARE are reflected in every feature of this special home. Delight in neighborhood life or retreat into the quiet privacy of your own sanctuary. Best of both worlds in one lovely package. ABSOLUTELY TURN-KEY. Just move in & enjoy! A UNIQUE FIND. TRULY EXCEPTIONAL!
Location
State CO
County Boulder
Community Clubhouse, Sauna, Fitness Center, Park, Hiking/Biking Trails, Recreation Room, Gated
Area Superior
Zoning RES
Direction Enter the complex at the Rock Creek Parkway & Enterprise St. entrance (there is NO ACCESS through Shamrock Dr.). Turn onto Enterprise St. where you will see the sign \"Saddlebrooke\". At the gate, enter the gate code (provided in ShowingTime). After entering (you will see the clubhouse), take immediate LEFT on Mallard Dr., parallel to the community fence. Follow the street as it curves. Take immediate RIGHT onto Mallard Dr. The unit will be on your RIGHT #1854 (Building 2). You can park in the driveway. PLEASE NOTE: The DEEDED PARKING SPACE #16 is located on the south side of the unit (across from the balcony) and next to the walkway between buildings 2 & 3.
Rooms
Basement None
Primary Bedroom Level Upper
Master Bedroom 0x0
Bedroom 2 Main
Dining Room Wood Floor
Kitchen Wood Floor
Interior
Interior Features High Speed Internet, Eat-in Kitchen, Separate Dining Room, Cathedral/Vaulted Ceilings, Open Floorplan, Walk-In Closet(s), Crown Molding
Heating Forced Air
Cooling Central Air, Ceiling Fan(s)
Flooring Wood Floors
Fireplaces Type Living Room
Fireplace true
Window Features Window Coverings,Double Pane Windows
Appliance Electric Range/Oven, Dishwasher, Refrigerator, Washer, Dryer, Microwave
Laundry Washer/Dryer Hookups, Upper Level
Exterior
Exterior Feature Lighting, Balcony
Parking Features Garage Door Opener
Garage Spaces 1.0
Community Features Clubhouse, Sauna, Fitness Center, Park, Hiking/Biking Trails, Recreation Room, Gated
Utilities Available Natural Gas Available, Cable Available
View Plains View
Roof Type Composition
Street Surface Paved
Building
Lot Description Curbs, Gutters, Sidewalks, Abuts Park, Abuts Public Open Space, Meadow, Within City Limits
Faces North
Story 2
Sewer City Sewer
Water City Water, Town of Superior
Level or Stories Two
Structure Type Wood/Frame,Brick/Brick Veneer
New Construction false
Schools
Elementary Schools Monarch
Middle Schools Monarch
High Schools Monarch
School District Boulder Valley Dist Re2
Others
HOA Fee Include Common Amenities,Trash,Snow Removal,Maintenance Grounds,Management,Utilities,Maintenance Structure,Water/Sewer
Senior Community false
Tax ID R0144751
SqFt Source Assessor
Special Listing Condition Private Owner
Read Less Info
Want to know what your home might be worth? Contact us for a FREE valuation!

Our team is ready to help you sell your home for the highest possible price ASAP

Bought with RE/MAX of Boulder, Inc
"My job is to find and attract mastery-based agents to the office, protect the culture, and make sure everyone is happy! "






