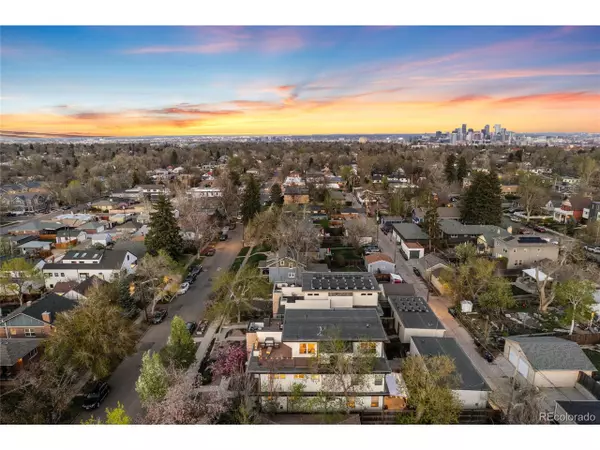$1,340,000
$1,375,000
2.5%For more information regarding the value of a property, please contact us for a free consultation.
4 Beds
5 Baths
3,458 SqFt
SOLD DATE : 07/19/2024
Key Details
Sold Price $1,340,000
Property Type Townhouse
Sub Type Attached Dwelling
Listing Status Sold
Purchase Type For Sale
Square Footage 3,458 sqft
Subdivision Cottage Hill
MLS Listing ID 9228908
Sold Date 07/19/24
Style Contemporary/Modern
Bedrooms 4
Full Baths 2
Half Baths 1
Three Quarter Bath 2
HOA Y/N false
Abv Grd Liv Area 2,492
Originating Board REcolorado
Year Built 2010
Annual Tax Amount $5,220
Lot Size 3,049 Sqft
Acres 0.07
Property Description
Welcome to this impeccably remodeled home ideally located in the heart of West Highlands. This stunning residence features 4 bedrooms, 5 bathrooms, and multiple living spaces with wet bars, creating the perfect setting for hosting & entertaining. A private elevator seamlessly connects all four floors. The main level is bathed in natural light, showcasing elevated finishes, hardwood floors, and panoramic doors that effortlessly merge indoor and outdoor spaces. The lovely kitchen has custom cabinets, walk-in pantry located next to the dining area with gas fireplace. The backyard boasts a covered pergola, creating a delightful outdoor entertainment area. This home has multiple outdoor spaces with the private yard and multiple patios with breathtaking views. Ascend to the second floor with high ceilings and light filled bedrooms with en suite baths. The primary bedroom features a private patio and a beautifully remodeled spa-like bathroom with a luxurious soak tub, offering a peaceful retreat. The third level is a light filled flex space that can be utilized as a bedroom, workspace, gym or more with a 3/4 bath, wet bar and West facing rooftop patio with MOUNTAIN VIEWS! The remodeled finished basement adds to the entertainment options with an additional wet bar, living room, wine nook, bedroom, and bath, perfect for hosting guests.
Outside, enjoy a private backyard with zeroscape and a custom pergola with heat lamps, a two-car garage with pegboard walls for storage, and a recently landscaped front yard with planter beds and smart systems. Located on a beautiful tree-lined street with excellent walkability, this home offers the perfect blend of style, convenience, and comfort.
Location
State CO
County Denver
Area Metro Denver
Zoning U-SU-B
Rooms
Primary Bedroom Level Upper
Bedroom 2 Upper
Bedroom 3 Upper
Bedroom 4 Basement
Interior
Interior Features Cathedral/Vaulted Ceilings, Open Floorplan, Pantry, Walk-In Closet(s), Wet Bar, Kitchen Island
Heating Forced Air
Cooling Central Air
Fireplaces Type Gas, Dining Room, Single Fireplace
Fireplace true
Appliance Dishwasher, Refrigerator, Bar Fridge, Washer, Dryer, Disposal
Laundry In Basement
Exterior
Exterior Feature Private Yard, Balcony
Garage Spaces 2.0
Fence Fenced
Utilities Available Electricity Available, Cable Available
View Mountain(s), City
Roof Type Rubber
Street Surface Paved
Handicap Access Accessible Elevator Installed
Porch Patio
Building
Story 3
Sewer City Sewer, Public Sewer
Water City Water
Level or Stories Three Or More
Structure Type Stone,Stucco
New Construction false
Schools
Elementary Schools Edison
Middle Schools Strive Sunnyside
High Schools North
School District Denver 1
Others
Senior Community false
SqFt Source Assessor
Special Listing Condition Private Owner
Read Less Info
Want to know what your home might be worth? Contact us for a FREE valuation!

Our team is ready to help you sell your home for the highest possible price ASAP

"My job is to find and attract mastery-based agents to the office, protect the culture, and make sure everyone is happy! "






