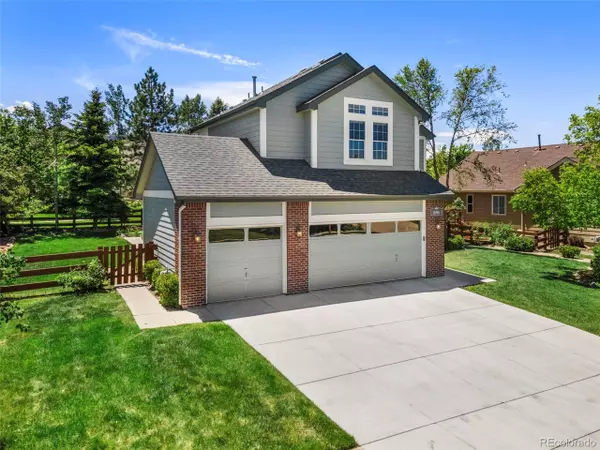$899,500
$895,000
0.5%For more information regarding the value of a property, please contact us for a free consultation.
4 Beds
4 Baths
3,100 SqFt
SOLD DATE : 07/18/2024
Key Details
Sold Price $899,500
Property Type Single Family Home
Sub Type Residential-Detached
Listing Status Sold
Purchase Type For Sale
Square Footage 3,100 sqft
Subdivision Sunrise Ridge
MLS Listing ID 4958022
Sold Date 07/18/24
Bedrooms 4
Full Baths 2
Half Baths 1
Three Quarter Bath 1
HOA Fees $77/mo
HOA Y/N true
Abv Grd Liv Area 2,146
Originating Board REcolorado
Year Built 2001
Annual Tax Amount $4,508
Lot Size 9,147 Sqft
Acres 0.21
Property Description
Price Improvement on this amazing home! Welcome to your rare opportunity to own a beautiful home in the highly sought-after Sunrise Ridge community, nestled on a tranquil cul-de-sac in Arvada. This exquisite 4-bedroom, 4-bathroom residence seamlessly combines comfort, convenience, and modern updates, making it an ideal choice for discerning homeowners. As you step inside, you'll immediately notice the beautiful refinished hardwood floors gracing the main level, stairs, and upstairs hallway. The interior has been freshly painted, complementing the vibrant Vivax exterior paint, which comes with a 4-year transferable warranty, ensuring lasting curb appeal. The heart of this home is the updated kitchen, featuring stunning quartz countertops and a stylish backsplash. A new French door enhances the space, providing easy access to the beautifully landscaped backyard. Custom blinds adorn every window, and the family room is further enhanced by elegant plantation shutters. The family room's updated fireplace offers a cozy focal point for gatherings, while the finished basement is perfect for relaxation or movie nights, complete with a projector, screen, and components-just bring your streaming device. Additionally, the basement is equipped with 220 Volt power and a radon mitigation system, ensuring safety and functionality. Outdoor living is a delight with the newly painted pergola, complemented by a built-in BBQ and fireplace, ideal for entertaining in the serene surroundings. The backyard also boasts newer patio concrete, providing ample space for outdoor activities. Additionally, the driveway has been newly concreted, offering convenient and spacious parking. Practical features include windows that are less than 8 years old, w/transferable warranty for peace of mind, and the inclusion of a washer and dryer. This home truly has it all. Located just minutes from Downtown Golden, and easy access to Boulder or Denver (both about 20 minutes away). Schedule your showing NOW
Location
State CO
County Jefferson
Area Metro Denver
Rooms
Primary Bedroom Level Upper
Master Bedroom 14x15
Bedroom 2 Upper 12x11
Bedroom 3 Upper 10x12
Bedroom 4 Upper 10x10
Interior
Interior Features Cathedral/Vaulted Ceilings, Pantry, Walk-In Closet(s), Wet Bar
Heating Forced Air
Cooling Central Air
Fireplaces Type Family/Recreation Room Fireplace, Single Fireplace
Fireplace true
Window Features Window Coverings
Appliance Self Cleaning Oven, Dishwasher, Refrigerator, Washer, Dryer, Microwave, Disposal
Laundry Main Level
Exterior
Exterior Feature Gas Grill
Garage Spaces 3.0
Utilities Available Electricity Available
Roof Type Composition
Street Surface Paved
Porch Patio
Building
Lot Description Gutters, Cul-De-Sac
Story 2
Sewer City Sewer, Public Sewer
Water City Water
Level or Stories Two
Structure Type Wood/Frame,Brick/Brick Veneer
New Construction false
Schools
Elementary Schools Fairmount
Middle Schools Drake
High Schools Arvada West
School District Jefferson County R-1
Others
Senior Community false
SqFt Source Assessor
Special Listing Condition Private Owner
Read Less Info
Want to know what your home might be worth? Contact us for a FREE valuation!

Our team is ready to help you sell your home for the highest possible price ASAP

"My job is to find and attract mastery-based agents to the office, protect the culture, and make sure everyone is happy! "






