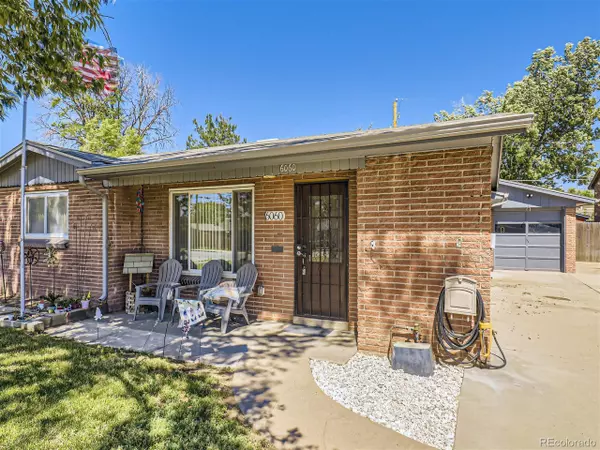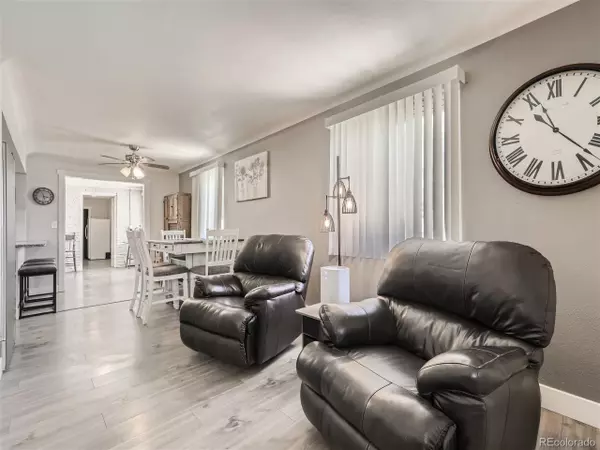$415,000
$415,000
For more information regarding the value of a property, please contact us for a free consultation.
3 Beds
2 Baths
1,093 SqFt
SOLD DATE : 07/11/2024
Key Details
Sold Price $415,000
Property Type Single Family Home
Sub Type Residential-Detached
Listing Status Sold
Purchase Type For Sale
Square Footage 1,093 sqft
Subdivision Hill Top
MLS Listing ID 5084398
Sold Date 07/11/24
Style Ranch
Bedrooms 3
Full Baths 1
Three Quarter Bath 1
HOA Y/N false
Abv Grd Liv Area 1,093
Originating Board REcolorado
Year Built 1955
Annual Tax Amount $2,131
Lot Size 8,276 Sqft
Acres 0.19
Property Description
Step into this charming 3-bedroom brick home that has been lovingly updated. Boasting a generous double-wide driveway with capacity for up to six cars. As you enter you will notice the sleek laminate flooring that extends throughout the main living areas. The bedrooms feature carpeting for added warmth and comfort. Enjoy the glow of natural light from the sunroom, a versatile space that provides a serene setting for your morning coffee, or an afternoon read. Cooking in your updated kitchen will be a delight. It comes complete with beautiful granite countertops and a handy breakfast bar for those quick meals. Also, conveniently close to the kitchen is a comfortable eating space. This home also boasts two bathrooms. One offers the perfect place for a reviving morning shower while the second provides a tranquil spot for a relaxing evening soak. The large laundry room adds extra convenience to your daily routines, and the spacious pantry will keep your kitchen clutter-free and organized. Enjoy endless summer comfort with efficient window air conditioners and ceiling fans; while the recently installed boiler provides unlimited hot water heat, ensuring you're cozy during the colder months. The exterior of your new home is just as enticing as the interior. There is a useful storage shed, a perfect place to store your garden tools or seasonal decorations. The expansive 20x20 composite deck offers a beautiful setting for BBQs, sunbathing, or stargazing. This outdoor living space is perfect for gatherings and parties or simply a quiet evening in your peaceful retreat. This is more than a house; it's a place to call home. Come, inside and discover the life you've been dreaming of.
Location
State CO
County Adams
Area Metro Denver
Rooms
Primary Bedroom Level Main
Bedroom 2 Main
Bedroom 3 Main
Interior
Interior Features Eat-in Kitchen, Pantry
Heating Hot Water
Cooling Room Air Conditioner, Ceiling Fan(s)
Window Features Double Pane Windows
Appliance Self Cleaning Oven, Dishwasher, Microwave, Disposal
Laundry Main Level
Exterior
Garage Spaces 1.0
Fence Partial
Utilities Available Electricity Available
Roof Type Composition
Street Surface Paved
Porch Deck
Building
Faces West
Story 1
Foundation Slab
Sewer City Sewer, Public Sewer
Water City Water
Level or Stories One
Structure Type Wood/Frame,Brick/Brick Veneer,Block
New Construction false
Schools
Elementary Schools Central
Middle Schools Kearney
High Schools Adams City
School District Adams 14
Others
Senior Community false
SqFt Source Assessor
Special Listing Condition Private Owner
Read Less Info
Want to know what your home might be worth? Contact us for a FREE valuation!

Our team is ready to help you sell your home for the highest possible price ASAP

"My job is to find and attract mastery-based agents to the office, protect the culture, and make sure everyone is happy! "






