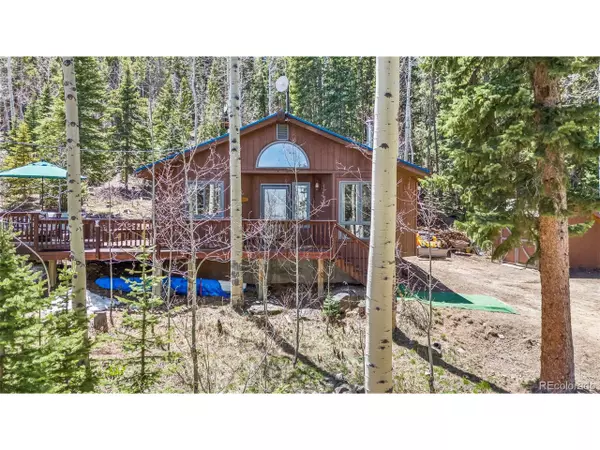$510,000
$525,000
2.9%For more information regarding the value of a property, please contact us for a free consultation.
2 Beds
1 Bath
934 SqFt
SOLD DATE : 07/05/2024
Key Details
Sold Price $510,000
Property Type Single Family Home
Sub Type Residential-Detached
Listing Status Sold
Purchase Type For Sale
Square Footage 934 sqft
Subdivision Bergen Park Estates
MLS Listing ID 2704166
Sold Date 07/05/24
Style Chalet,Ranch
Bedrooms 2
Full Baths 1
HOA Y/N false
Abv Grd Liv Area 934
Originating Board REcolorado
Year Built 1995
Annual Tax Amount $2,066
Lot Size 1.000 Acres
Acres 1.0
Property Description
Serenity West is a dream mountain getaway, ideal for year-round or seasonal living. This light-filled 2-bed, 1-bath home features an open floor plan with wood floors, vaulted ceilings, and curved walls. Space efficiencies include ample storage, large closets, stackable washer & dryer, and built-in bookcases. The welcoming, smoke-free space features a moss rock fireplace with Heat-N-Glo insert, solid wood doors, beautiful acoustics, and cross-ventilation.
Located in Echo Hills, Serenity West offers a peaceful mountain home within commuting distance of Denver and easy access to Denver International Airport. Excellent rural internet connectivity makes it a perfect work-from-home location.
The private, 1-acre lot is filled with lodgepole pines, an aspen grove, wildflowers, wildlife, and stunning views. The large flat field offers multiple opportunities for outdoor enjoyment, whether using the rustic campsite with a tent pad, picnic table, bench, and fire pit, or landscaping to your preference. The redwood deck accommodates outdoor dining and grilling, with room for a hot tub. Outdoor sheds provide approximately 264 ft2 of storage space for gear like tools, skis, bicycles, and woodworking equipment. An ATV with snowplow is included with the property. With broadband internet access (wired), whole house water filter, a metal roof, new smoke alarms, and many recently-upgraded appliances, including a brand new dishwasher, Serenity West is move-in ready.
Serenity West is surrounded by abundant open spaces and unspoiled mountain terrain with endless trails for exploration. The Bergen Peak State Wildlife Area is within walking distance. Within a 10-minute drive, access trailheads for the Beaver Brook Watershed, Denver Mountain Parks public land, and national forest lands. Echo Hills is a hub for year-round mountain adventures, with Bergen Park and Evergreen to the east and Idaho Springs to the west, making it a popular destination for guests.
Location
State CO
County Clear Creek
Area Suburban Mountains
Zoning MR-1
Direction Directions to Serenity West From I-70 West: Take exit 252 onto Evergreen Parkway, continue ~3 miles. Turn Right onto CO-103 (Mestaa'ehehe Pass, formerly known as Squaw Pass); continue 5.9 miles. Turn Left onto Sinton Road (marked by the \"Echo Hills\" sign); continue 2 miles. Turn Left onto Castlewood Drive; continue 0.3 miles. Turn Left onto Martin Drive; 60 Martin Drive is the first house on the Left. From I-70 East: Take exit 247 (Floyd Hill) toward Beaver Brook; continue 0.2 miles. Turn Left onto Homestead Road, toward Evergreen; continue 500 feet. Turn Right onto US-40; continue 1.0 mile. At the roundabout, take the first exit onto CR-65; continue 2.6 miles. Turn Right onto Evergreen Parkway; continue 0.5 miles. Turn Right onto CO-103 (Mestaa'ehehe Pass; continue 5.9 miles. Turn Left onto Sinton Road (marked by the \"Echo Hills\" sign); continue 2 miles. Turn Left onto Castlewood Drive; continue 0.3 miles. Turn Left onto Martin Drive; 60 Martin Drive is the first house on the Left.
Rooms
Basement Crawl Space, Built-In Radon
Primary Bedroom Level Main
Bedroom 2 Main
Interior
Interior Features Open Floorplan
Heating Forced Air
Fireplaces Type Single Fireplace
Fireplace true
Appliance Self Cleaning Oven, Dishwasher, Refrigerator, Washer, Dryer, Disposal
Exterior
Utilities Available Electricity Available, Cable Available
View Mountain(s)
Roof Type Metal
Street Surface Dirt,Gravel
Porch Patio, Deck
Building
Lot Description Sloped
Story 1
Sewer Septic, Septic Tank
Water Well
Level or Stories One
Structure Type Wood Siding
New Construction false
Schools
Elementary Schools King Murphy
Middle Schools Clear Creek
High Schools Clear Creek
School District Clear Creek Re-1
Others
Senior Community false
SqFt Source Appraiser
Special Listing Condition Private Owner
Read Less Info
Want to know what your home might be worth? Contact us for a FREE valuation!

Our team is ready to help you sell your home for the highest possible price ASAP

"My job is to find and attract mastery-based agents to the office, protect the culture, and make sure everyone is happy! "






