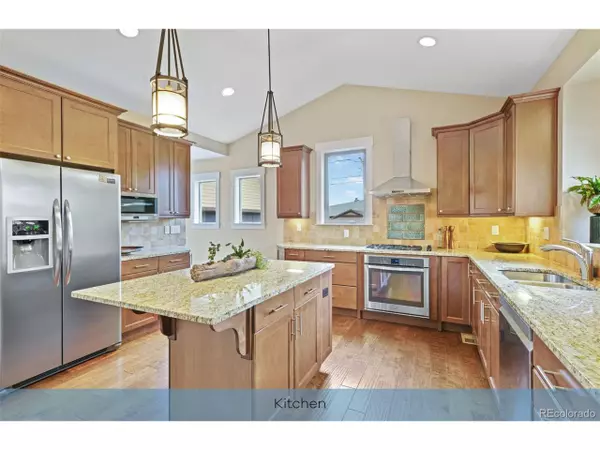$1,325,000
$1,350,000
1.9%For more information regarding the value of a property, please contact us for a free consultation.
6 Beds
6 Baths
3,872 SqFt
SOLD DATE : 07/03/2024
Key Details
Sold Price $1,325,000
Property Type Single Family Home
Sub Type Residential-Detached
Listing Status Sold
Purchase Type For Sale
Square Footage 3,872 sqft
Subdivision Scenic Heights
MLS Listing ID 3539077
Sold Date 07/03/24
Bedrooms 6
Full Baths 2
Half Baths 1
Three Quarter Bath 3
HOA Y/N false
Abv Grd Liv Area 3,584
Originating Board REcolorado
Year Built 2015
Annual Tax Amount $6,471
Lot Size 0.340 Acres
Acres 0.34
Property Description
One of a kind corner lot property offers the definition of flexibility with multiple living spaces- a main residence, a detached ADU along with a secondary loft living space. The main house features an open floor plan with nine foot ceilings and engineered wood floors throughout. A main-floor primary suite features a four-piece bathroom with walk-in shower, dual closets and a private patio. The spacious chef's kitchen includes S/S appliances, granite counters, maple cabinetry and a large pantry. The living room, with west facing windows and a gas fireplace, connects the kitchen and dining area. Upstairs, two additional bedrooms include built-in shelving and a shared bathroom. The lower level offers additional flexibility with a 3/4 bathroom and additional non-confirming bedroom ideal for guests, office or fourth bedroom. The mud room, adjacent to the kitchen, features a utility sink and leads to the courtyard with hot tub and access to the garage and storage shed. A detached cottage ADU includes a full kitchen, living room, bedroom, 3/4 bath, covered deck, patio, carport, two off-street parking spaces and a dedicated storage shed. The loft is a thoughtful one bedroom living space with full kitchen and full bathroom with w/d hook-ups. The options are truly endless with this property which works well for an in-law living situation, live-in assistance, investment property, work space, etc. The main residence and cottage were built in 2015 with the same finishes. In 2021, the versatile loft space was completed w/similar high-end finishes. This expansive property includes multiple patios and fenced in garden areas. A free-standing gazebo accessed from the main house residence provides the perfect space for al fresco entertaining. With close proximity to Olde Town Arvada and easy access to I-70 and the Light Rail this one of a kind home truly has it all. Please refer to the website for further info including floorpans and Matterport tours-www.8999W64th.com.
Location
State CO
County Jefferson
Area Metro Denver
Zoning RN-7.5
Direction From Oberon Road, turn east onto W 66th Avenue. Turn south onto Field Street to the property on the corner of Field Street and W. 64th Place.
Rooms
Other Rooms Outbuildings
Basement Partial, Crawl Space, Built-In Radon, Radon Test Available
Primary Bedroom Level Main
Bedroom 2 Upper
Bedroom 3 Upper
Bedroom 4 Basement
Bedroom 5 Upper
Interior
Interior Features Study Area, In-Law Floorplan, Eat-in Kitchen, Cathedral/Vaulted Ceilings, Open Floorplan, Pantry, Walk-In Closet(s), Kitchen Island
Heating Forced Air
Cooling Central Air, Ceiling Fan(s)
Fireplaces Type Gas, Living Room, Single Fireplace
Fireplace true
Window Features Window Coverings,Skylight(s),Double Pane Windows
Appliance Self Cleaning Oven, Dishwasher, Refrigerator, Washer, Dryer, Microwave, Disposal
Exterior
Exterior Feature Hot Tub Included
Garage Spaces 2.0
Fence Partial
Utilities Available Electricity Available, Cable Available
Roof Type Composition
Street Surface Paved
Handicap Access Level Lot
Porch Patio
Building
Lot Description Gutters, Level
Faces South
Story 2
Sewer City Sewer, Public Sewer
Water City Water
Level or Stories Two
Structure Type Wood/Frame,Wood Siding,Moss Rock
New Construction false
Schools
Elementary Schools Peck
Middle Schools Arvada K-8
High Schools Arvada
School District Jefferson County R-1
Others
Senior Community false
SqFt Source Appraiser
Special Listing Condition Private Owner
Read Less Info
Want to know what your home might be worth? Contact us for a FREE valuation!

Our team is ready to help you sell your home for the highest possible price ASAP

Bought with RE/MAX PROFESSIONALS
"My job is to find and attract mastery-based agents to the office, protect the culture, and make sure everyone is happy! "






