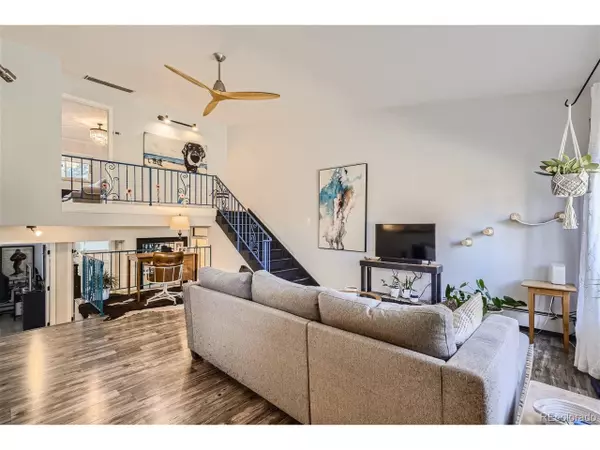$420,000
$435,000
3.4%For more information regarding the value of a property, please contact us for a free consultation.
3 Beds
2 Baths
1,319 SqFt
SOLD DATE : 06/28/2024
Key Details
Sold Price $420,000
Property Type Townhouse
Sub Type Attached Dwelling
Listing Status Sold
Purchase Type For Sale
Square Footage 1,319 sqft
Subdivision Applewood Grove Executives
MLS Listing ID 6917472
Sold Date 06/28/24
Style Contemporary/Modern
Bedrooms 3
Three Quarter Bath 2
HOA Fees $520/mo
HOA Y/N true
Abv Grd Liv Area 1,319
Originating Board REcolorado
Year Built 1963
Annual Tax Amount $2,190
Property Description
$15000 concession/rate buydown offered! Beautiful 3 bedroom, 2 bath, updated townhome in this charming Applewood Grove community. Entry boasts adorable light and bright open floor plan with vaulted living room, dining room and updated kitchen. Large window looks out at the peaceful court yard with ample green space and an inviting gazebo. The upper level is a spacious primary suite including large bedroom, comfortable private sitting area or work-out space, dreamy updated primary bathroom has a soaking tub, walk-in closet and a laundry area. Lower level includes two additional bedrooms, and remodeled bathroom. The finished basement has a comfortable family room, storage, and a second laundry area. Enjoy summer in comfort with the newer central air conditioning! Assigned parking space in the carport and ample street and lot parking for your visitors. Nearby is the new Lutheran hospital and it's just blocks to popular neighborhood restaurants, coffee shops, dog friendly Beer Gardens, salons, spa and shopping centers. Easy access to I-70 or 6th Ave., Applewood Park, Applewood Athletic Club Pool, Denver West, Colorado Mills. Only 10 minutes to entertainment in downtown Golden or Red Rocks Park. HOA dues include heat, water, trash, sewer, snow removal and exterior maintenance for truly turnkey living!
Location
State CO
County Jefferson
Area Metro Denver
Zoning R-3A
Direction Unit is located in inner courtyard and there is a directional sign pointing to the unit at the entrance on the North side of the complex.
Rooms
Primary Bedroom Level Upper
Bedroom 2 Main
Bedroom 3 Main
Interior
Interior Features Cathedral/Vaulted Ceilings, Open Floorplan
Heating Hot Water, Baseboard
Cooling Central Air, Ceiling Fan(s)
Fireplaces Type Electric, Primary Bedroom, Single Fireplace
Fireplace true
Appliance Dishwasher, Refrigerator, Washer, Dryer, Microwave, Disposal
Laundry In Basement
Exterior
Garage Spaces 1.0
Utilities Available Natural Gas Available, Electricity Available, Cable Available
Roof Type Composition
Street Surface Paved
Building
Faces North
Story 3
Sewer City Sewer, Public Sewer
Water City Water
Level or Stories Three Or More
Structure Type Brick/Brick Veneer,Other
New Construction false
Schools
Elementary Schools Stober
Middle Schools Everitt
High Schools Wheat Ridge
School District Jefferson County R-1
Others
HOA Fee Include Trash,Snow Removal,Maintenance Structure,Water/Sewer,Heat,Hazard Insurance
Senior Community false
SqFt Source Assessor
Special Listing Condition Private Owner
Read Less Info
Want to know what your home might be worth? Contact us for a FREE valuation!

Our team is ready to help you sell your home for the highest possible price ASAP

"My job is to find and attract mastery-based agents to the office, protect the culture, and make sure everyone is happy! "






