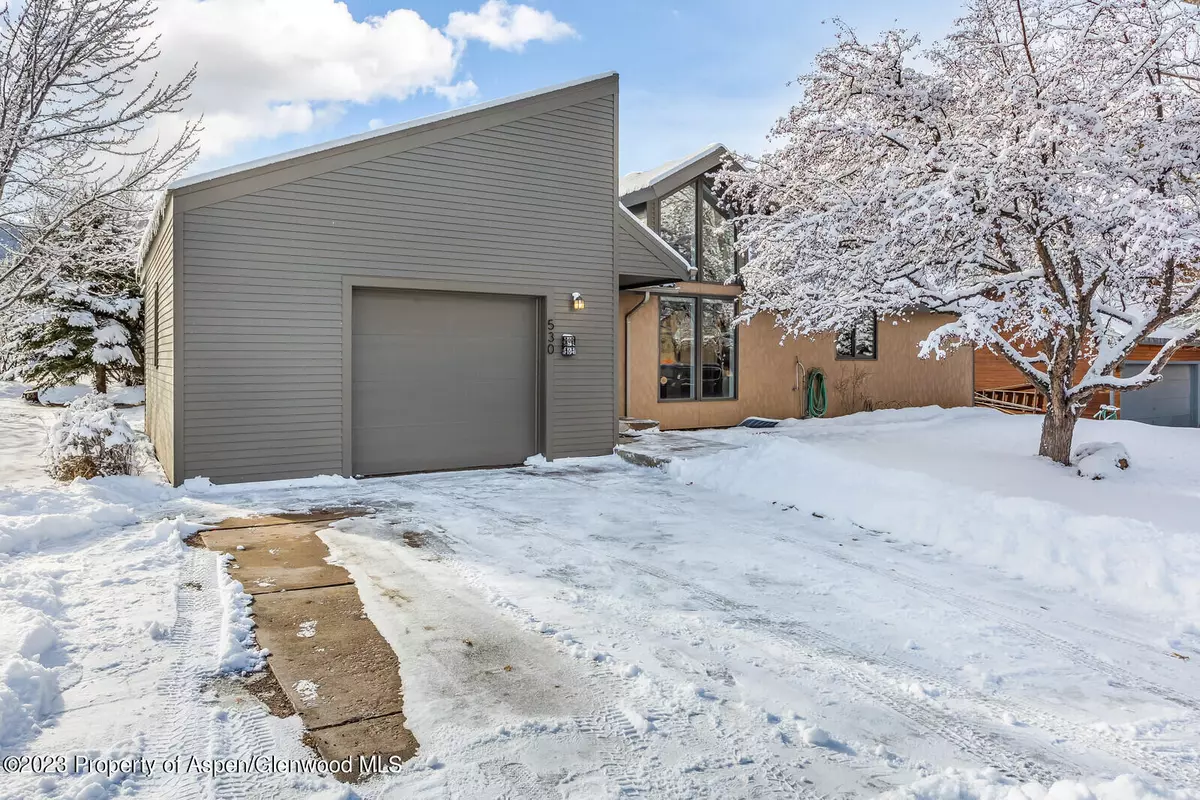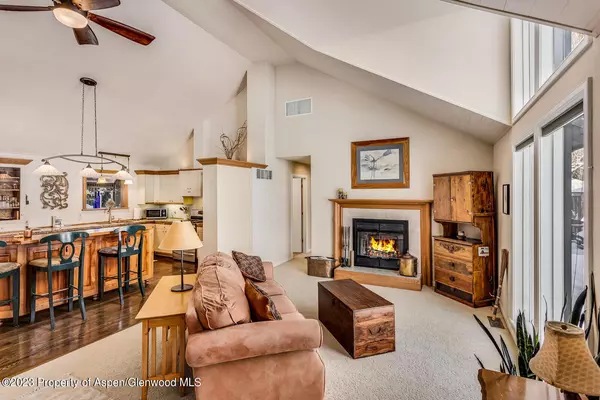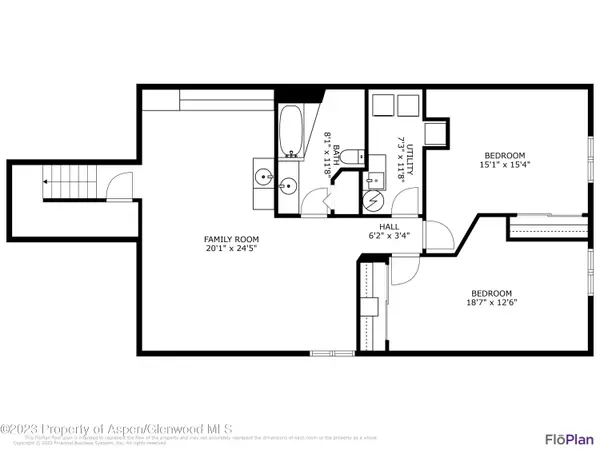$1,635,000
$1,725,000
5.2%For more information regarding the value of a property, please contact us for a free consultation.
4 Beds
3 Baths
2,984 SqFt
SOLD DATE : 06/26/2024
Key Details
Sold Price $1,635,000
Property Type Single Family Home
Sub Type Single Family Residence
Listing Status Sold
Purchase Type For Sale
Square Footage 2,984 sqft
Price per Sqft $547
Subdivision Elk Run
MLS Listing ID 181949
Sold Date 06/26/24
Bedrooms 4
Full Baths 2
Half Baths 1
HOA Fees $16/ann
HOA Y/N Yes
Originating Board Aspen Glenwood MLS
Year Built 1988
Annual Tax Amount $7,206
Tax Year 2023
Lot Size 5,940 Sqft
Acres 0.14
Property Description
Welcome to this charming single-family home located on a corner lot in the Elk Run neighborhood. Enjoy the south-facing walk-out patio leading to a cozy yard and a trellised entertaining/BBQ area. The flexible 2-level floor plan provides convenient main level living with two additional bedrooms and living space downstairs. The main level features formal and casual living areas, an open kitchen and a powder room for guests. The primary bedroom boasts an ensuite bathroom, with a second bedroom that can double as a home office. Downstairs, a second family/TV room with a wet bar leads to two more spacious bedrooms, a full bathroom, and a laundry room equipped with an electric dumb waiter connecting to the master bathroom. Additional highlights include a wood-burning fireplace, solar panels for energy efficiency and a swamp cooler. There's plenty of storage, including a spacious, carpeted attic space above the casual living area accessed via a ladder, perfect for kids' play or a cozy reading/sewing nook. Conveniently located within walking distance to Basalt Elementary and Middle schools, the public pool, tennis courts, and Arbaney Park. Just a 25-minute drive to the renowned ski resorts and amenities in Aspen and Snowmass, and a quick 5-minute drive to the Roaring Fork Club.
Location
State CO
County Eagle
Community Elk Run
Area Basalt
Zoning Residential
Direction From Hwy 82, at the stoplight, turn onto Two Rivers Road. Take the first right onto Elk Run Drive. Go through the stop sign. Park Circle is on the left. Turn left onto Park Circle at the 2nd stop sign. The house is the first house on the left (on the southern corner of Park Circle and Elk Run Drive).
Interior
Heating Natural Gas, Forced Air
Cooling Evaporative Cooling
Fireplaces Number 1
Fireplaces Type Wood Burning
Fireplace Yes
Exterior
Parking Features 2 Car
Utilities Available Natural Gas Available
Roof Type Metal
Garage Yes
Building
Lot Description Corner Lot
Foundation Slab
Water Community
Architectural Style Two Story
New Construction No
Others
Tax ID 246708312023
Acceptable Financing New Loan, Cash
Listing Terms New Loan, Cash
Read Less Info
Want to know what your home might be worth? Contact us for a FREE valuation!

Our team is ready to help you sell your home for the highest possible price ASAP

"My job is to find and attract mastery-based agents to the office, protect the culture, and make sure everyone is happy! "






