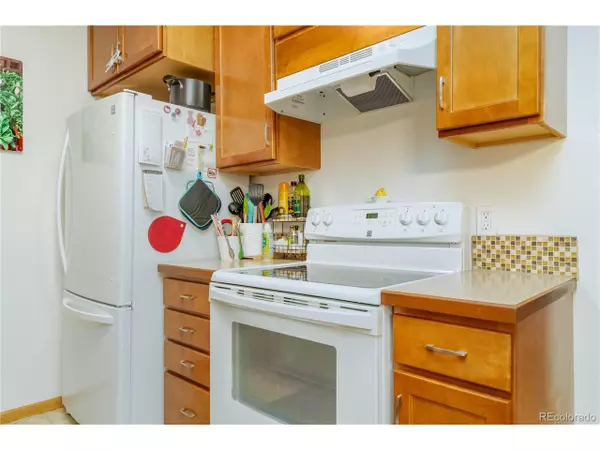$375,000
$375,000
For more information regarding the value of a property, please contact us for a free consultation.
3 Beds
2 Baths
1,467 SqFt
SOLD DATE : 06/18/2024
Key Details
Sold Price $375,000
Property Type Townhouse
Sub Type Attached Dwelling
Listing Status Sold
Purchase Type For Sale
Square Footage 1,467 sqft
Subdivision Lochwood Chateau Condo Ph 1
MLS Listing ID 7324978
Sold Date 06/18/24
Bedrooms 3
Full Baths 1
Half Baths 1
HOA Fees $375/mo
HOA Y/N true
Abv Grd Liv Area 1,002
Originating Board REcolorado
Year Built 1979
Annual Tax Amount $1,141
Property Description
Back on the Market + up to $5,000 in concessions towards a buydown program, closing costs, etc.! Available until 6/30/24, Colorado local lender Alloy Mortgage's Dream Possible program is offering up to a $4,000 lender credit towards a 1-0 or 2-1 temporary rate buydown. FREE appraisal included with the 1-0 buydown. Text (303) 875-7606 or email Jake@AlloyMortgage.com for more details! This three-bed (one, non-conforming bedroom with a closet in the basement), two-bath townhome in Lakewood includes a remodeled kitchen, remodeled bathrooms and a finished basement. The multiuse kitchen allows for functionality while you cook and work. Easy access to the reserved, two-car carport from the back patio is beneficial during the snowy months. The comfy, finished basement has a spacious, walk-in laundry area with a new washer and dryer. NEW HVAC system! Included with the monthly HOA is the community pool, water, sewer and trash, and snow removal. Smoke-free home. Surrounding amenities include Main Reservoir, King Soopers and Addenbrooke Park, to name a few. S Owens St is just a short drive from the Denver Federal Center, Colorado Christian University and CommonSpirit - St. Anthony Hospital. Easy highway access! There are plenty of schools in the area - Kendrick Lakes Elementary, Carmody Middle School, Bear Creek High School, Notre Dame Catholic School, Denison Montessori, etc. Schedule your property tour today and see all that Lochwood Chateau offers!
Location
State CO
County Jefferson
Community Pool
Area Metro Denver
Rooms
Primary Bedroom Level Upper
Bedroom 2 Upper
Bedroom 3 Basement
Interior
Heating Forced Air
Cooling Central Air, Ceiling Fan(s)
Window Features Double Pane Windows
Appliance Dishwasher, Refrigerator, Washer, Dryer
Laundry In Basement
Exterior
Garage Spaces 2.0
Fence Partial
Community Features Pool
Utilities Available Electricity Available, Cable Available
Roof Type Composition
Street Surface Paved
Porch Patio
Building
Faces Northeast
Story 2
Sewer City Sewer, Public Sewer
Water City Water
Level or Stories Two
Structure Type Brick/Brick Veneer
New Construction false
Schools
Elementary Schools Kendrick Lakes
Middle Schools Carmody
High Schools Bear Creek
School District Jefferson County R-1
Others
HOA Fee Include Trash,Snow Removal,Maintenance Structure,Water/Sewer,Hazard Insurance
Senior Community false
SqFt Source Assessor
Special Listing Condition Private Owner
Read Less Info
Want to know what your home might be worth? Contact us for a FREE valuation!

Our team is ready to help you sell your home for the highest possible price ASAP

"My job is to find and attract mastery-based agents to the office, protect the culture, and make sure everyone is happy! "






